An international couple renovates a Buckhead cottage just in time for a new arrival.
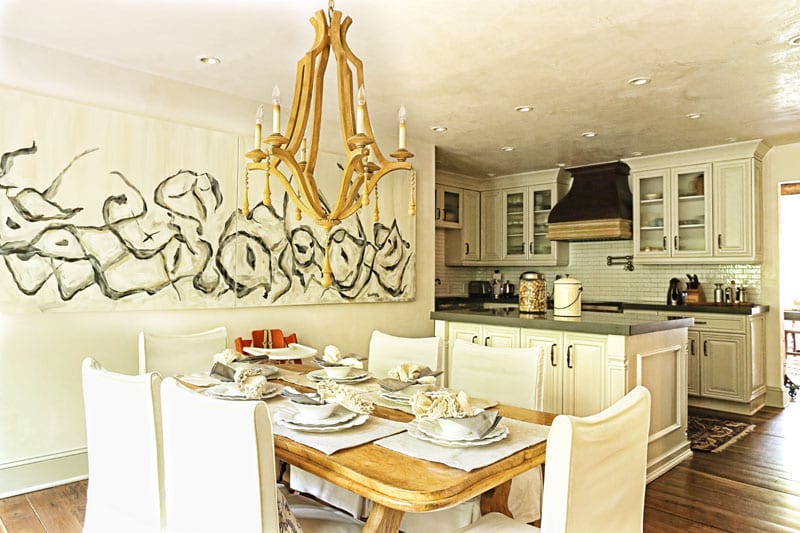
fter living in a Buckhead condo for several years, Colombian-born artist Franchesca Ocampo and South African commercial real estate investor Greg Swartzberg decided they needed a little more space. It seems they decided to upsize their home just in time.

“I got pregnant the same week we moved in here,” says Ocampo, owner of Franchesca Decorating, which specializes in artistic faux finishes and custom canvas paintings.
When the couple purchased their current 2,800-square-foot home in May 2013, the dilapidated and overgrown 1940s brick cottage was completely “uninhabitable,” says Swartzberg, but it was in the perfect location in the heart of Buckhead. “We wanted the area and we didn’t want a big house,” Ocampo says. “When I saw this house, I almost cried, but when we figured out how we were going to redo it, we really got excited and started working.”
Their goal was to keep the cottage charm, but add French country flair with higher-quality finishes. Over a 6-month period, the couple completely gutted the interior. Rather than enlisting a contractor, they did all the work themselves, hiring subcontractors and getting their hands dirty with many renovation projects. They ripped out the drywall, added walnut wood floors and a new architectural shingle roof, and opened up the space to create a more entertainment-friendly floor plan. They also installed all-new mechanical (plumbing, electrical, heating and air conditioning), a granite walkway and driveway, bathrooms and kitchen, and converted the old screened porch into a patio.
“There isn’t anything we kept except for the windows,” Swartzberg says.
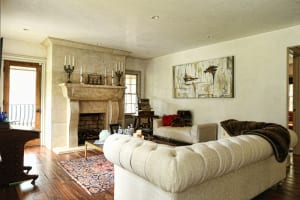
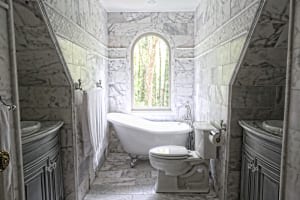
When it came time to decorate, they also used their own savvy to complete the interior design. From the large canvas paintings in the living room and dining room—custom-made for each space—to the Venetian plaster-finished walls, Ocampo flexed her artistic muscle in nearly every room. The couple also mixed in many of Greg’s family antiques and items salvaged from his commercial real estate properties. For example, the front door—which played the role of front door to Sandra Bullock’s mansion in The Blind Side—came from a movie-business tenant.
Step over the celebrity front door’s threshold into an entry foyer of Carrara marble, which leads to a formal living room equipped with a stone fireplace. A Davenport desk from England, antique cash register atop a claw-foot table (rescued from a dentist’s office) and coffee table from South Africa contrast elegantly with Ocampo’s abstract painting on the wall. Off the living room, an open-air patio with leather furniture is Swartzberg’s favorite place to relax after work with a Scotch and cigar.
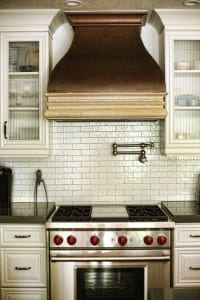
To the right of the main entry is a library furnished with an old desk and sofa chair revamped by Ocampo, who also used her talent on the ceiling. Look up and what appears to be brick is actually a faux-painting illusion on drywall, as is the “aged” finish on most of the wood beams, which were painted to match the home’s original beam above the desk. “It takes five days with my crew—three people working every day for eight hours,” Ocampo says of creating the brick faux finish. A custom-built rolling library ladder—made by Danish custom metal and woodworking studio Reclaimed by Demant LLC—further enhances the library’s refined ambiance.
Step from the library into the completely updated kitchen with new white cabinets, Wolf and Sub-Zero appliances, quartz counter tops and a shiny copper hood. In the adjoining dining area, two large canvases painted by Ocampo in blacks and grays overlook a dining table with special meaning.
“I grew up at this table,” Swartzberg says. “When I was 5 years old, I was eating dinner at this table at my grandparents’ house in South Africa.”
While you can often find Swartzberg hanging out on the outdoor patio or grilling on the back deck (overlooking the fire pit, Jacuzzi and organic garden created from a jungle of a backyard), Ocampo says her favorite room in the home is baby Ashton’s artistically themed nursery. Taking inspiration from Joan Miró’s work, Ocampo painted whimsical patterns and shapes along the walls to match the famous artist’s colors and style. Among the playful design is furniture from New Baby Products and Youth Furniture on Cheshire Bridge Road and a modern orange couch from ByDesign.
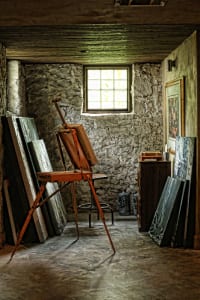
The 9-month-old’s digs might be impressive, but his parents’ upstairs retreat is just as enviable. At the top of a short flight of stairs, past an antique handrail from Architectural Accents, is where Ocampo and Swartzberg merged two rooms and a small bathroom to create a spacious master suite with a sitting area, barn door closets refinished by Ocampo and a bathroom with his-and-her sinks.
“The ceilings were really low and we raised them and added the beams. It was all dead space in the attic, so we cut it out and put in more closet space,” Swartzberg says.
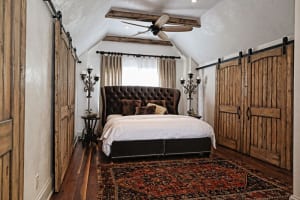
Adorning the couple’s second-floor hideaway is a plush king bed from Arhaus flanked by 18th century Italian chandeliers, a Joan Miró-signed lithograph and a Persian rug that belonged to Swartzberg’s late grandmother. In the bathroom, an antique brass doorknob and seahorse fixtures gifted to the couple from Swartzberg’s family add charisma to the Carrara marble finishes.
Although Ocampo and Swartzberg originally planned to convert the three bedroom home into a two-bedroom, Ashton’s arrival convinced them to finish out the basement. They dug through 18-inch granite walls to create a guest suite with a full bathroom, laundry room, painting nook for Ocampo and subterranean sitting area. They also plan to add a wine cellar in the near future.
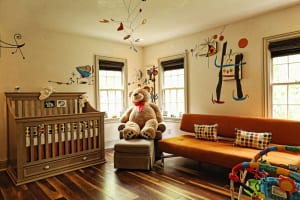
After all this work and the arrival of their baby boy, the hands-on homeowners are more than happy with the finished product, which they consider a dream home come true.
“The house works well for all of us,” Swartzberg says. “We feel like we are living in a fairy tale.”
Franchesca and Greg’s top 5 tips for doing your own home renovation:
1. Fine Wall Finishes: “We believe that elegance and fine faux wall finishes give a special warm, cozy feeling.”
2. Subcontractors: “Always use professional subcontractors.”
3. Design: “Always have a good architect and visualize the end product in your mind.”
4. Details: “Don’t forget the added touch of quality finishes and good workmanship.”
5. Reuse what you can: “Keep all of the quaint aspects of the home and work around them.”
STORY: Giannina Smith Bedford
PHOTOS: Sara Hanna
Giannina S. Bedford is multi-faceted writer and editor. Her work covers design, travel, food and business. She’s penned Simply Buckhead’s home feature since inception and held a variety of editorial roles at the magazine. Her freelance work has appeared in Condé Nast Traveler, USA Today, Virtuoso Life, Hemispheres and TravelandLeisure.com. She also contributes regularly Atlanta Business Chronicle. Fluent in Spanish, Giannina was born in Miami and grew up in Brazil, Chile, Hawaii and Australia. She currently lives in Dunwoody with her two kids and husband.
















