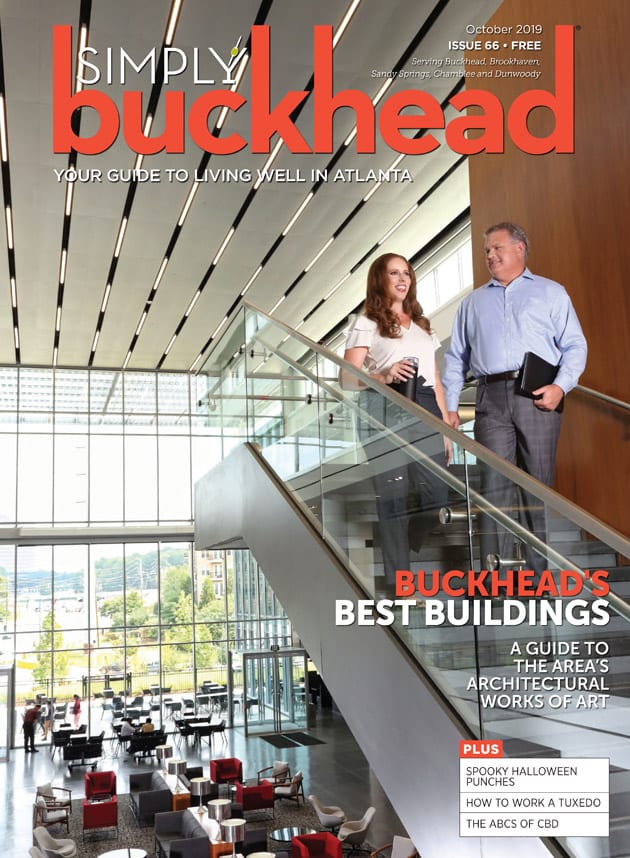OLD AND NEW BEAUTY TAKE MANY FORMS IN THE AREA’S IMPRESSIVE ARCHITECTURE
STORY: Michael Jacobs
Poet John Keats wrote “beauty is truth,” but the truth in architecture is that beauty emerges from a balance of form and function. The beautiful buildings we’re highlighting in this issue range from more than a century to just a few months old, but all of them combine eye-catching features outside and in with the amenities and conveniences that make them pleasurable to use as well as view. You can tour local history and peek at the future through these area works of architectural art.
Oglethorpe University
4484 Peachtree Rd. N.E., Atlanta 30319
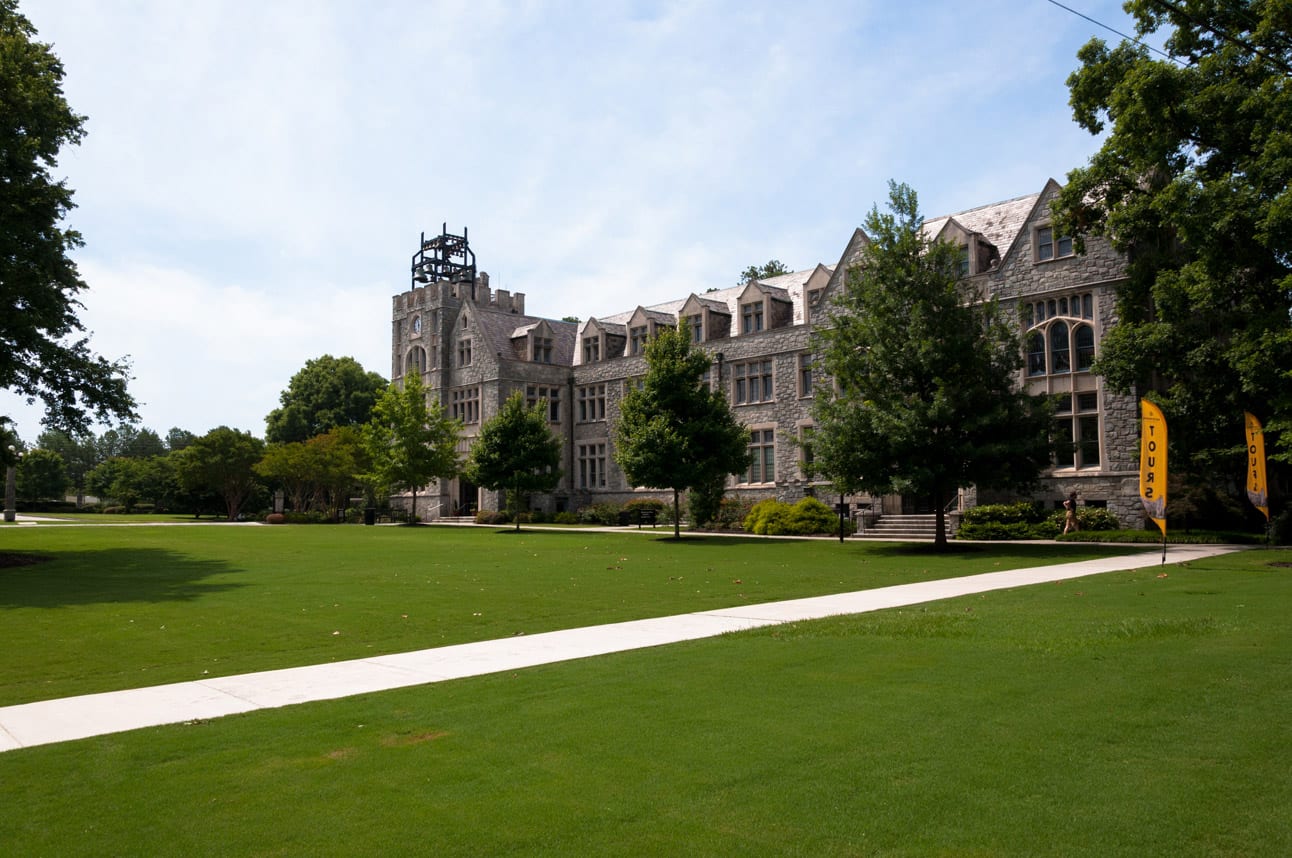
The signature Collegiate Gothic style of the Oglethorpe campus in Brookhaven dates to the first building, Hearst Hall, which debuted in 1915, and has carried through to the newest building, the Cousins Center for Science and Innovation that opened this spring. The architecture draws inspiration from Corpus Christi College in Oxford, England, the alma mater of James Oglethorpe, the university’s namesake.
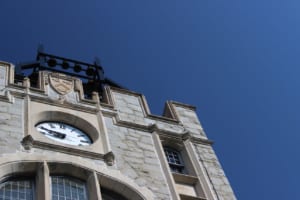
The Atlanta architectural firm Morgan, Dillon and Downing, as it was known then, set the standard, including Stone Mountain granite, Indiana limestone and slate roofs, with the first three buildings. Hearst Hall’s Tudor-style details have drawn film crews from shows such as Sleepy Hollow and The Vampire Diaries. Lupton Hall was erected in three connected phases and includes the bell tower where students celebrate completing their studies. Lowry Hall, which includes the Oglethorpe University Museum of Art, offers a glimpse at the past with a wall inside the Weltner Library that was the back of the building before an expansion.
Passersby on Peachtree Road see the Gothic architecture on the outer wall of Hermance Stadium.
Thornwell Jacobs, who served as university president from 1915 to 1943, mandated copying the look of the great English universities when he revived Oglethorpe and brought it to its current Peachtree Road location (the school had shuttered twice since its 1835 founding before being permanently resurrected by Jacobs). “There was nothing this far out. This was almost rural Georgia,” says Eli Arnold, the university librarian, explaining that electricity, water and the streetcar had to be extended to the campus, built on a portion of 600 acres donated by newspaper tycoon William Randolph Hearst. The buildings are Oglethorpe’s “silent faculty,” Jacobs wrote in 1927, adding that they served as “a constant source of delight and inspiration to its students, teaching quietly but surely the highest ideals of life.”
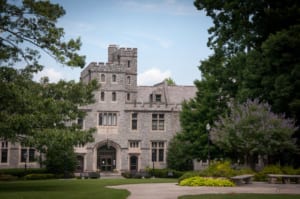
Even the one academic nonconformist from the university’s signature style brings that inspirational flair: midcentury modern Goodman Hall, designed by Toombs, Amisano and Wells, the firm behind such Atlanta landmarks as Lenox Square and The Woodruff Arts Center.
Larry Schall, who is retiring as Oglethorpe’s president next summer after 15 years, says the Cousins Center and the 6-year-old Turner Lynch Campus Center fit with the original buildings on campus in their use of stone and Oglethorpe’s quatrefoil symbol while being “21st century in every way” in their application of technology, glass and natural light. Cousins was built in a U-shape around the shell of half-century-old Goslin Hall with granite from Elberton, Georgia, which matches the Stone Mountain stone because it likely shares geological origins, says architect Brian Campa of Atlanta firm Cooper Carry.
“I think the beauty of our campus is largely about great and lasting architecture and wonderful open spaces,” says Schall. “Our quadrangle is still dominated by our three historic, granite, Collegiate Gothic buildings. Their proportions are graceful, and the relationships to each other and to the quad are just right. When planning our new, modern buildings, we seek to honor and integrate the spirit of the old.”
The St. Regis Atlanta
88 West Paces Ferry Rd. N.W., Atlanta 30305
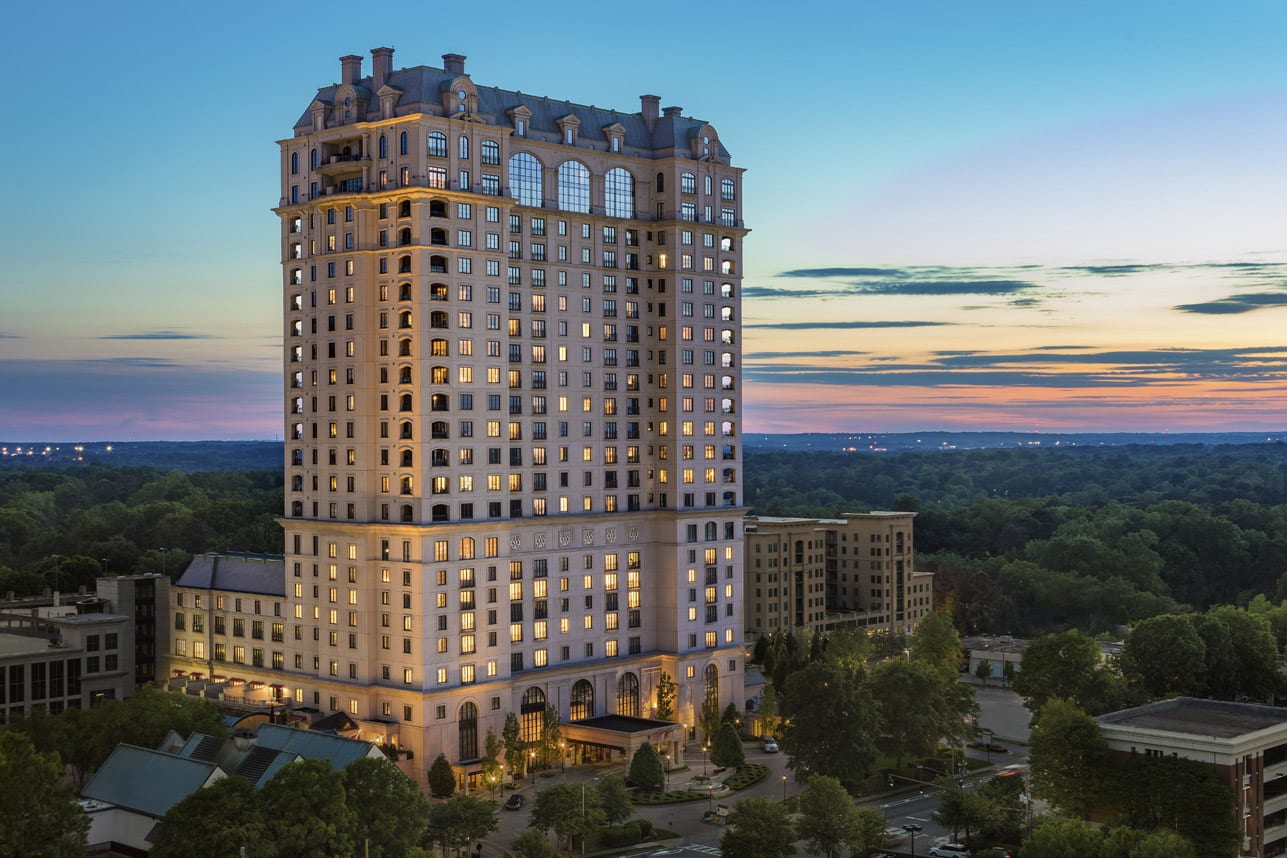
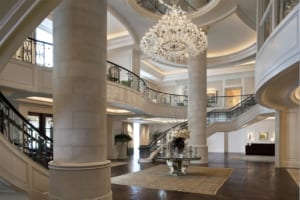
A luxury hotel below and residences above, the 10-year-old St. Regis sits just far enough from Peachtree Road to soar above its surroundings. Seen from the west, the skyscraper signals a shift from largely residential to commercial buildings. Seen from the north or the east, it marks a change from glass towers and other ultramodern looks to classic European elegance.
“When you come in on any of the roads that lead here, you can see it. You don’t miss it,” says Guntram Merl, the general manager since 2017. “It separates itself clearly from the rest.”
The Beaux Arts example of the original St. Regis in New York served as a model for Atlanta’s Rabun Architects when creating the hotel. But Jay Jacob, who works for the hotel’s owner, the Tavistock Group, and has been with The St. Regis since the project began, says Rabun brought its understanding of the “Southern vernacular of architecture” with touches such as the circular drive at the entrance and the dual curved staircases framing an 800-pound, 3,000-piece Czech crystal chandelier in the hotel lobby.
“One of the things that is key is the sense of arrival,” says Merl. “I would tell you that there are so many hotels that get it completely wrong. I think for a classic hotel, a classic brand that we are, this was really well conceived.”

The building’s external features, such as the distinctive ledges and projections on both wings, reflect internal elements, including high ceilings and views of the city in three directions from each of the 53 residences. The thick cast concrete helps dampen the sounds of neighborhood construction.
The pool deck and the event balcony above it evoke an Italian Renaissance villa at the back of the building, while the dark woods of the St. Regis Bar and meeting spaces decorated with towering bookcases provide the feel of a private club from the early 20th century.
The St. Regis recently underwent a property-wide refresh. One of the improvements was the transformation of an unused space into the three-level Maisonette, a selfcontained, flexible meeting space with the latest high-tech conveniences and a modern chef’s kitchen with seating for two dozen.
“There are a lot of nice buildings,” says Merl, but “buildings come alive with people. That’s the difference— a commitment to providing service and maintaining the building.”
Buckhead Theatre
3110 Roswell Rd. N.E., Atlanta 30305
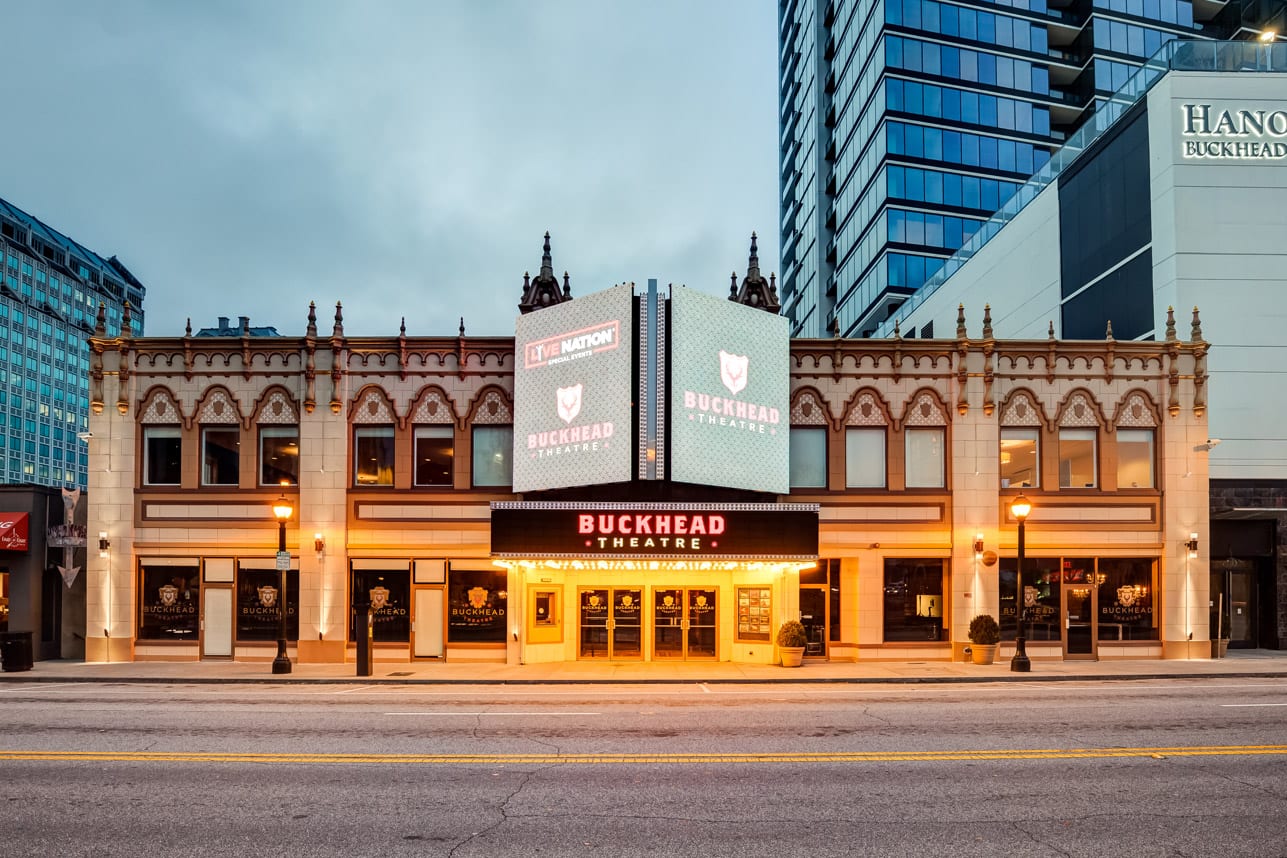
What is now a music venue and event facility at the foot of Roswell Road began in 1931 as a movie theater designed in a Spanish Baroque style with art deco doors by the Atlanta firm Daniell & Beutell. The low-slung building with the spiky facade is an attractive throwback amidst an ever-rising skyline.
The facility had fallen on hard times after a couple of decades holding concerts as the Roxy Theatre when businessman Charles Loudermilk Sr. bought it and the retail spaces on either side in 2008. Two years of renovations later, the Buckhead Theatre opened across the street from a new green space, Charlie Loudermilk Park, and a clock tower reminiscent of the one at the University of North Carolina at Chapel Hill, Loudermilk’s alma mater.
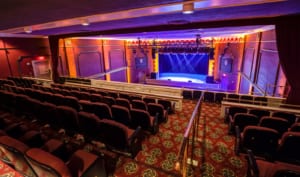
“I think everybody appreciates the theater. I haven’t had anybody wish it wasn’t there,” says Loudermilk, now 92. “This community is large enough and sophisticated enough to warrant a nice get-together theater.”
The renovations included gutting the interior, lowering the floor, replacing the plumbing, upgrading the audio system and tripling the interior space with the addition of the adjoining retail stores. Snazzy barrooms were built to the sides of the entrance lobby. A 10-foot electronic marquee was installed outside.
But for Loudermilk, who remembers spending Saturdays at the movie theater as a boy and bringing dates there when he was in high school, the restored balcony is one of the most important features.
“That was a lot of fun to be in the balcony,” he says. “The best seats are in the balcony.”
Events promoter and venue operator Live Nation took over the management of the theater in 2017 on a 20-year lease. “The seats are good. The venue is good. The audio is excellent. The lights outside are very good,” says Loudermilk. “If you know Buckhead, you know that the theater is there, and you wonder what’s next.”
Mercedes-Benz USA
1 Mercedes-Benz Dr., Sandy Springs 30328
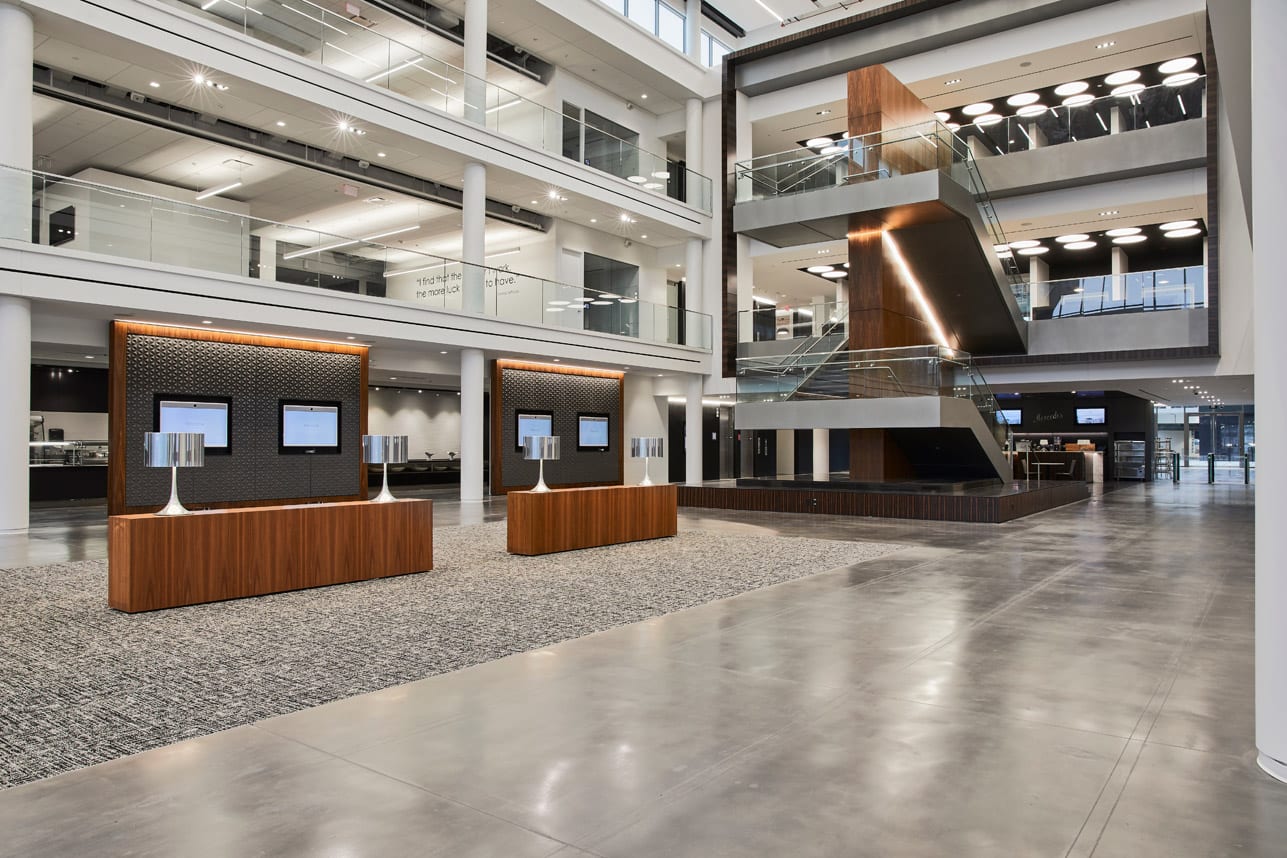
One of Atlanta’s newest corporate headquarters moves in a different direction from the area’s increasingly common glass-and-steel towers. Instead of rising above nearby Ga. 400, the $90 million Mercedes-Benz building rolls out 200,000 square feet in only three and a half levels. The result is a sleek, airy structure that looks like a futuristic black box from the outside but is bathed in natural light on the inside.
The headquarters reflects the automaker’s brand with its design, technology and emphasis on ergonomics because international firm Gensler based the architecture on how 1,000 employees would use the facility, says Mercedes-Benz spokesperson Donna Boland.
“Every one of its 200,000 square feet has a purpose. Every floor is designed around the collaborative way that we all work,” says Boland. “We wanted to encourage a creative, innovative and empowered workforce more representative of a startup than a conventional corporation.”
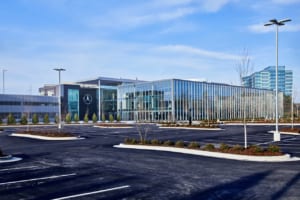
Construction required 14,000 cubic yards of concrete, 1,500 tons of steel, 1.6 acres of glass and 425,000 hours of labor. The LEED Silver-certified building won Interior Design magazine’s Best of the Year award for large office projects in 2018. The magazine cited the “clean lines, prominent grids and unapologetic orderliness” inspired by Bauhaus designer Ludwig Mies van der Rohe.
The dominant feature is the central atrium that runs the length of the building, creating a feeling of being in the world’s biggest, cleanest automotive garage or car dealership.
“The atrium is a crucial part of our desire to bring in the outside for a bright, open environment that provides a great informal setting for conversation and collaboration,” says Boland.
The atrium is flanked on the first floor by amenities such as a cafeteria and on the upper floors by individual and open workspaces, including 77 glass-enclosed reservable rooms designed for two or more people to work together.
The atrium can also be quickly converted to seating for special events, such as the headquarters’ grand opening in March 2018, and Mercedes-Benz allows organizations it works with, including educational nonprofits, to hold events in the space. Employees also enjoy a rooftop deck, gym and on-site day care center.
“It’s a vibrant, bright place to work, and the open layout brings people together in a way we’ve never been able to do before,” says Boland.
3344 Peachtree/Sovereign
3344 Peachtree Rd. N.E., Atlanta 30326

The tallest building in Buckhead and ninth tallest in Atlanta stands out from its glass-and-steel neighbors not only because of its 635-foot height (roughly twice that of nearby towers), but also because of its sweeping curves and the dramatic shift in shape where the commercial portion (3344 Peachtree) gives way to the residential (Sovereign).
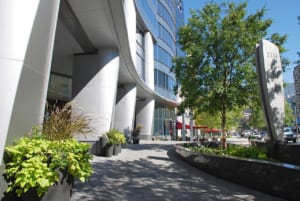
The overlapping curves turn counterclockwise as they rise from Peachtree. They make the building feel as if it’s in constant motion and reflect the bend of Buckhead’s main street between Lenox and Piedmont roads.
“Our approach was to take conventional building materials— concrete structure and glass and metal curtain wall skin—and sculpt the building form in such a way that it evolves upward from the street through a series of overlapping curved planes in a way not typically seen with these types of building uses,” writes Gil Garrison, who led the design team for developer Regent Partners as a principal with the Atlanta architectural firm now known as Smallwood.
The curve and flow of the 11-year old building begin at the street level, offering restaurants (Bistro Niko) and retail (Fifth Third Bank) while providing openness to pedestrians and vehicles as the gateway to the Tower Place development.
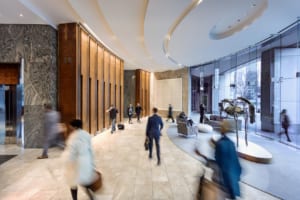
From the 1st to the 26th floor, 3344 Peachtree offers 484,000 square feet of office space owned by Cousins Properties since its merger with Parkway Properties in 2016. From the 28th floor to the 50th, Sovereign has 82 condominiums, sold at prices starting at $1.43 million, and amenities such as an outdoor swimming pool towering 300 feet above the road.
Smallwood designed Sovereign to provide a panoramic view of the city from the entrance of each home. The prominent condo balconies are integrated into the bending glass walls.
“Like a piece of fine sculpture, the building cannot be understood in its entirety from any single vantage point,” says Garrison. “It reveals itself to the viewer as one moves around it sensing the continuous transition of form and shape.”
With Batson-Cook Development Company and a real estate investment trust recently merged into Cousins, Regent plans to break ground next year on a sister tower at 3354 Peachtree Road. It will be 44 stories, with commercial space through the 26th floor and condos above.
The Cathedral of St. Philip
2744 Peachtree Rd. N.W., Atlanta 30305
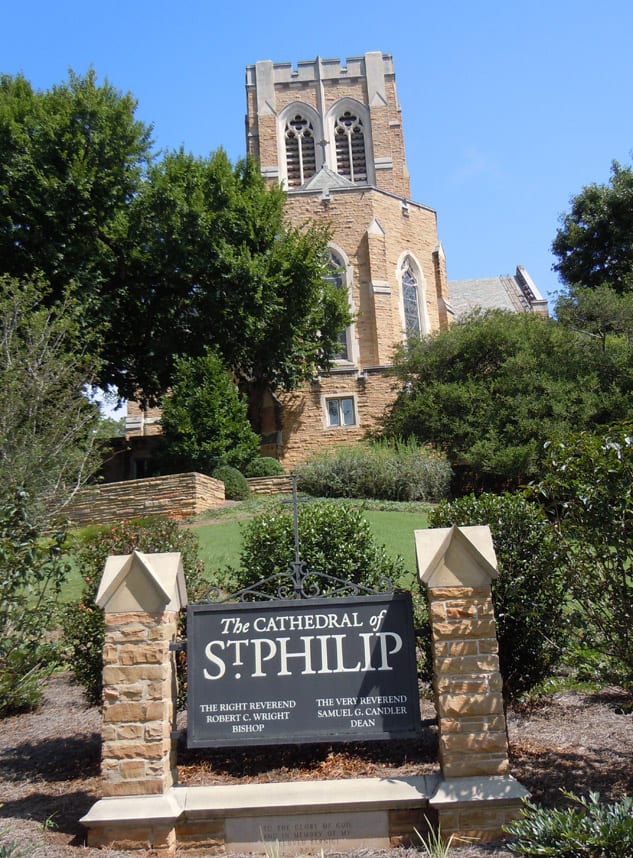
One of the miracles of the home of the Episcopal Diocese of Atlanta is how inconspicuously the sprawling complex fits into the neighborhood’s hilly terrain. But behind a screen of trees is a modern version of the soaring Gothic architecture that has inspired awe since the Middle Ages.
Designed by architect Francis Palmer Smith with an orange exterior in Tennessee orchard stone, the complex was erected in phases across approximately 13 acres after the diocese moved from downtown in 1932. The cathedral itself replaced what was known as “the little gray church” in 1962. The most recent additions, including an atrium and education wing, were built in 2004.
The tower, buttresses, arched and circular windows, and cruciform design make the Gothic model apparent from the outside. But the architecture exerts its power inside the sanctuary, which comfortably serves 1,000 to 1,200 worshippers and has welcomed as many as 1,400, says the cathedral’s dean, the Very Rev. Samuel Candler.
The vaulting creates an epic space filled with natural light streaming through the stained glass on the sides and the skylights in the ceiling, and carries the gaze to the altar, surrounded by intricate woodwork and backed by a massive pipe organ
. “An epic worship space should enable God’s people to be epic, too,” says Candler, who notes that clergy must speak loudly and slowly during services because their voices echo. “The soaring space helps us to know the transcendence of God, but the worship space also helps us be intimate and in touch with each other.”
The complex also includes an archway, a secondary chapel, a parish hall, offices, a bookstore, a preschool playground open to the public during off-hours and a parking lot big enough to host the Peachtree Road Farmers Market.
“What ultimately makes the cathedral beautiful is the people who pray and serve here,” says Candler. “But beautiful architecture and art and landscaping also speak to us of God’s beauty and truth.”
Concourse Corporate Center V and VI
5 and 6 Concourse Pkwy., Sandy Springs 30328
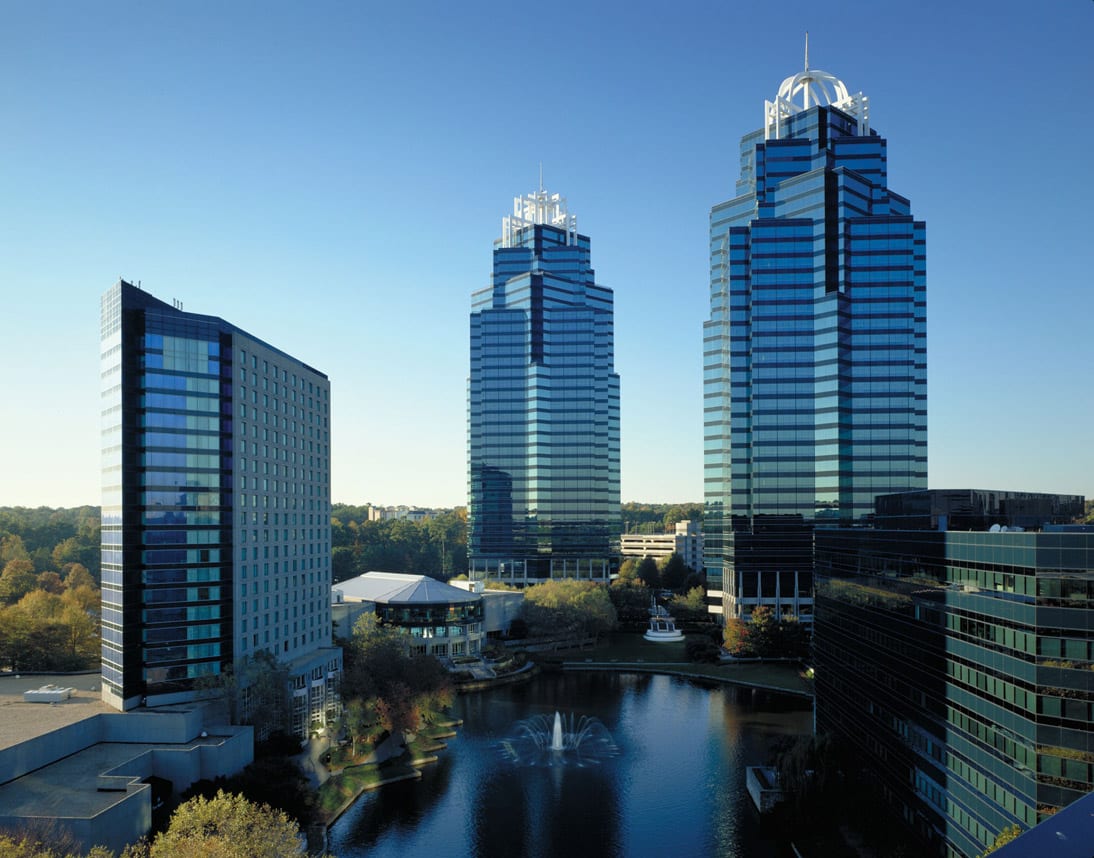
Known more familiarly as the King and Queen towers (Building VI and V respectively) because of their chess-piece tops, the two Concourse skyscrapers near the intersection of Ga. 400 and Interstate 285 are recognized as the tallest suburban buildings in the United States, at 570 feet for the King and 553 feet for the Queen.
The Atlanta architectural firm now known as Tvsdesign created the iconic towers. The buildings, so visible to commuters on the nearby highways, are formed from intersecting rectangles in distinctive blue-green reflective glass with exterior lighting atop four-story bases of precast concrete and granite. The Queen wears a circular white crown, while the King’s is square. The roofs light up at night, and the colors change to fit any holiday or other special occasion.
The King tower, the building closer to 400, is 33 stories with 697,400 square feet of office space. The Queen is 32 stories with 687,107 square feet. Since the Queen opened in 1988 and the King in 1991, each building has won several Dorey’s The Industry’s Choice awards and Building Owners and Managers Association awards for corporate facilities and high-rise office buildings.
The Concourse development has proved to be popular real estate since the recovery from the 2008 recession. Regent Partners bought the King and Queen and the rest of the Sandy Springs complex in 2012, reportedly for more than $300 million, then sold them in 2015 to Connecticut- based Building and Land Technology for almost $500 million. When Building and Land Technology sold off much of Concourse in late 2017, it kept the two towers.
Regent continues to manage the buildings and recently had Atlanta’s Smallwood renovate the lobbies and other public spaces to help them compete with newer office towers. The work included wood panels, marble walls and stone flooring to restore the luxury look of the interiors.
“The King and Queen towers are Atlanta icons, and we are investing in significant improvements that further increase their stature in the market,” says Carl R. Kuehner III, the chairman of Building and Land Technology. “Our goal is to create the finest office environment in Atlanta.”
HONORABLE MENTIONS
THE BUCKHEAD AREA OFFERS MANY OTHER ARCHITECTURAL TREASURES, INCLUDING THE FOLLOWING.
ATLANTA INTERNATIONAL SCHOOL
2890 N. Fulton Dr. N.E., Atlanta 30305
Designed by renowned Atlanta architect Philip Trammell Shutze, this Georgian-style brick building opened in the 1920s as North Fulton High School and has been the private school’s home since 1995. Architectural Digest recognized it as Georgia’s most beautiful private school in 2018. “It’s truly a privilege to work and study in such a beautiful and historic campus. It’s not something you take for granted,” says school headmaster Kevin Glass. “There’s not a single day when it fails to lift the soul.”
BUCKHEAD LIBRARY
269 Buckhead Ave. N.E., Atlanta 30305
In 1989, Atlanta-based Mack Scogin Merrill Elam Architects designed this avantgarde library building, which is currently undergoing a $2.7 million renovation. Its Deconstructivist style features structural steel, odd shapes and angles, and wings rising above the sidewalk. The un-library look represents a rupture between the past and future and between urban decay and suburban sprawl.
CITY SPRINGS
1 Galambos Way, Sandy Springs 30328
The Selig/Carter-built city center for Sandy Springs combines housing, retail and offices with green space, fountains and a glass-and-metal centerpiece that contains a theater and City Hall. “We had hoped City Springs would serve as a gathering spot. What we see a year later far surpasses that expectation,” says Sandy Springs mayor Rusty Paul. “There is an energy here, drawn from the meetings and events, as well as the everyday opportunity for neighbors just to meet up with other neighbors. Like the water fountains surrounding the property, City Springs is an ever-changing myriad of molecules continually taking shape.”
CONGREGATION OR VESHALOM
1681 N. Druid Hills Rd. N.E., Atlanta 30319
This Sephardic synagogue, founded in 1914 by Jewish families from Rhodes, features an appropriate Moorish style, highlighted by the distinctive rotunda and arches outside and the spiral columns inside. The peaked ceiling, woodwork and stained glass in the sanctuary are awe-inspiring elements of the structure, which was designed by Atlanta architects Warren Epstein and Benjamin Hirsch in 1971 and renovated at least twice since.
GOVERNOR’S MANSION
391 West Paces Ferry Rd. N.W., Atlanta 30305
Georgia architect A. Thomas Bradbury designed the threestory, red-brick Greek Revival mansion, which was built in 1967. Despite its 30 Doric columns made from California redwoods, the building is no White House, but it comes alive each December with holiday decorations.
SWAN HOUSE
130 West Paces Ferry Rd. N.W., Atlanta 30305 Built for the Inman family in 1928 and now part of the Atlanta History Center, the Second Renaissance Revival-style house and its gardens represent the peak of local architect Philip Trammell Shutze’s residential work. The entrance facing Andrews Drive is straight out of Italy, while the opposite facade features a four-column portico of the English Palladian style. Bird motifs inside give the house its name.
VILLA LAMAR
801 West Paces Ferry Rd. N.W., Atlanta 30327
Also known as Hollywood, Twin Oaks and Newcastle, this still-private home dating to 1912 is the only known Georgia building designed by international architect George Oakley Totten Jr. The twostory Italian Renaissance-style structure, which has been on the National Register of Historic Places since 1988, was inspired by Rome’s Villa Medici and features a red-tile roof, stuccoed brick and a Palladian-style entrance. Totten is best known for his work in Washington, D.C., where he may have drawn the attention of Villa Lamar’s original owner, William Lamar, a congressman from 1903 to 1909.
Jack-of-all-trades writer covering almost anything but beauty and fashion at Simply Buckhead; fond of flamingos and sloths.









