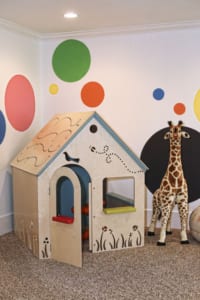A day at home for this growing Brookhaven family is anything but boring.
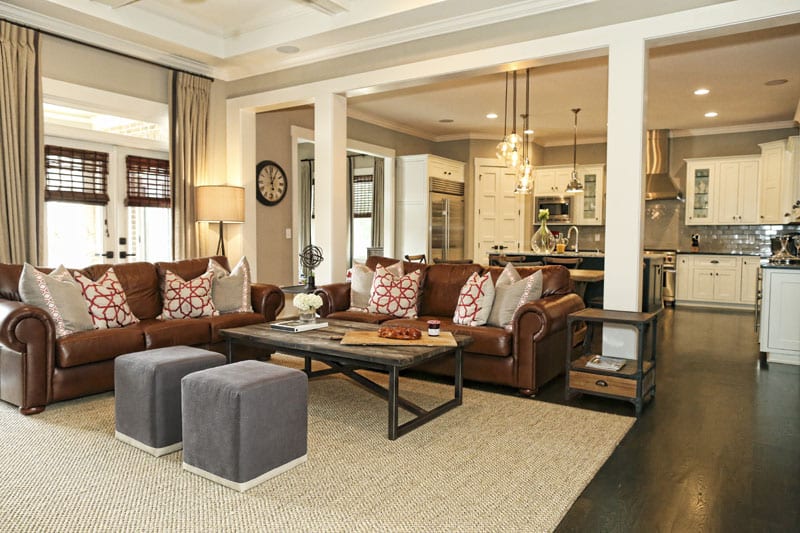
Before babies, life was a little different. Allison and Joe Ventura lived in a 2,000-square-foot home in walking distance of the restaurants and shops on Brookhaven’s Dresden Drive, which they visited regularly after a long day’s work. Now that they have a 2-year-old, Isabel, and her little sister on the way, they live at a different address, just five minutes away, but they spend a lot more time at home.
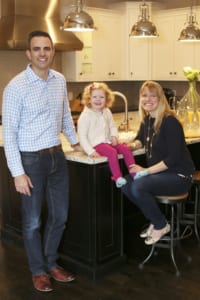
And who wouldn’t? The three-story, 7,000-square-foot abode built by Rockhaven Homes between 2013 and 2015 has more than enough space to entertain kids of all ages. From an upstairs craft room and outdoor pool to a blow-your-mind basement with a playroom, gym, billiards room, wine tasting space and media and entertainment area, there are diversions for every day of the week. “We spend a lot more time at home, so we have some different things to do all around,” says Joe, co-founder of IT staffing and consulting firm Principle Solutions Group.
After moving in, they called on Jessica Capallo of the interior design firm Manor & Laine to bring decorative life to the interior. Mixing reclaimed wood and natural textiles, such as burlap and bamboo, with leather furnishing and modern lighting, the Venturas created a casual yet stylish residence that reflects the passion they have for the good life. Walls are strewn with images of far-flung locales they’ve visited, baby photos, decorative mementos picked up along the way and custom-made art and decor that reflects their eye-catching style.
“Jessica was really open to listening,” Allison says. “We had a lot of ideas about things we wanted to do, but had no idea how to get them done or who could actually do them. It was really helpful to say, ‘We want to have this piece of art made,’ and she’d say, ‘I have a person who can do that.’”
On the main level, the living room has custom linen curtains, a sisal rug from Fiberworks and brown leather couches the Venturas brought from their previous home. A stone fireplace is flanked by white custom built-ins bedecked with evocative tokens, including a “Love” sculpture the couple purchased in Amsterdam and a typewriter from the late 1930s that belonged to Joe’s grandmother.
“I was pretty happy to have that on display,” Joe says. “We wanted to make it personal and have things that were meaningful to us and not be a bunch of things you’re just decorating your shelves with.”
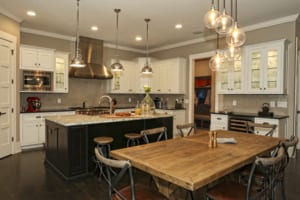
A casual dining area with a reclaimed wood table from Bungalow Classic and an industrial pendant light fixture from Restoration Hardware links the living room with the open kitchen. Outfitted with a granite-topped island, the kitchen is where the Venturas cook no-fuss dinners, such as quesadillas and burgers, while Isabel plays in the attached sitting area. Nearby, Capallo converted a basic mudroom into an inviting orange and gray entryway with a bench seat.
The main level also houses the formal dining room, Joe’s study and a photo-lined hallway that leads to the master—a room with a coffered ceiling, walls painted with Sherwin-Williams’ Virtual Taupe and custom, two-toned curtains that incorporate the fabric from the bespoke king headboard Capallo commissioned from Buckhead Upholstery. Measuring 90 inches tall, the diamond-tufted piece is framed in wood, giving the room an elegant, rustic feel. At the foot of the bed is a colonial bench from Noir upholstered in Schumacher fabric (Nakuru Linen Velvet Sahara to be exact) that matches a bolster on the bed outfitted in Traditions Linens. From the comfort of their resting place, Joe and Allison have a view of a meaningful piece of art that showcases their favorite saying, “From Alaska to Alaska.”
“That is just something we say to each other, that we love each other ‘From Alaska to Alaska,’” Allison says tenderly.
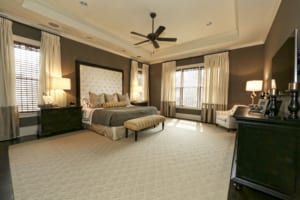
The Venturas cherish spending time together, but they also enjoy retreating to their own personal spaces. Allison’s is the one-of-a-kind upstairs craft room where the walls, in Benjamin Moore’s Spring Tulips with a Calypso Orange Stripe, feature a mural of large flowers in Valspar’s Ruby Red painted by Atlanta artist Kristen Davis. It’s the kind of room that lifts your mood as soon as you enter. A custom-built crafting island, topped with white marble and surrounded by bright green bar stools to match the custom curtains, anchors the space, which also includes a kids-height crafting table and easel for Isabel to flex her artistic muscle. A starburst light fixture finished in antique brass that Allison “fell in love with” adds an extra bit of flair to the creative retreat where mom and daughter spend hours painting, coloring and doing crafts.
“This is my favorite room,” Allison says. “I gave a picture to Jessica, and she gave it to the painter who free-handed it. It was a little scary because I’d never seen any of the work she’d done before, so I would sneak in and look and be like, ‘Okay, she’s good.’”
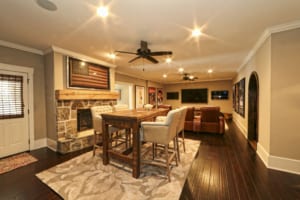
When Joe is looking to blow off some steam, the basement’s wine tasting room is where you’ll find him. The small, shotgun like space with brick walls and plush leather armchairs includes an almost floor-to-ceiling iron wine rack, 100 percent sheepskin hair-on-hide rug and a wine cellar handcrafted from wood reclaimed from a barn in Central Oregon. The couple says having a separate wine cellar allows them to keep the rest of room at a comfortable temperature.
“We can chill the wine in there and have the cellar portion, and the rest we can enjoy as a tasting room,” Joe says.
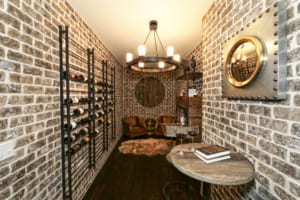
While you could call the wine room Joe’s man cave, the basement offers many other amenities that most men would drool over. Just outside the wine room’s arched wood door is a media and entertainment area with three TVs that has sports-viewing heaven written all over it. Adjoining it is a billiards room with a hand-painted oil artwork from Bobo Intriguing Objects that depicts the World’s Fair in New York City.
The open basement, which leads to the pool’s patio, also includes a fireplace and wet bar with a dishwasher, icemaker and beverage chiller. But the home’s ground floor isn’t only for adult fun. Behind a barnyard door from Rustica Hardware is Isabel’s whimsical playroom where the multi-colored walls, painted by Byron Blake with HomEdit, surround kid-sized playhouses and gigantic stuffed animals. In truth, the Venturas’ home is a recreation area for all ages.
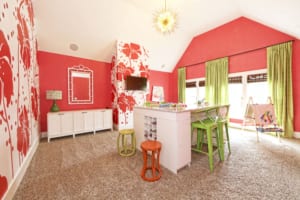
craft room is furnished with barstools Allison
found on Etsy, a lamp from Gallery Designs
and a mirror and cabinet from Bungalow 5.
And with a second baby girl arriving in September, there is no doubt each space will get even more use, as will the new nursery the Venturas will soon begin designing. If it incorporates even a fraction of the ingenuity the rest of the home does, she’ll be one lucky little girl.
Allison Ventura’s favorite places to shop for home décor:
1. Sugarboo & Co.: “They specialize in whimsy; what’s not to like about that? Fun home decor, artwork, accessories, mirrors and children’s decor.”
2. BD Jeffries: “Fantastic selection of stylish books.”
3. Marguerite’s on Dresden: “Local boutique with cute bed and bath accessories.”
4. Logan Gardens: “Amazing outdoor furniture. Located in ADAC (open to the trade only).”
5. Restoration Hardware: “Expansive selection of indoor and outdoor lighting.”
JESSICA CAPALLO’S FIVE SENSORY MUST-HAVES FOR A FAMILY FRIENDLY HOME:
1. TOUCH: “Comfort, soft comfy fabrics. Lots of texture to relay a sense of dimension and interest.”
2. SIGHT: “Pops of color and details in position and application to invoke attention to the interior.”
3. SMELL: “Open living spaces where friends and family gather and relax: i.e., open kitchen. Surface spaces for candles, food, beverages and such.”
4. SOUND: “Arranging a room to support and encourage conversation and memories.”
5. TASTE: “The ability to blend design, flow and ease of the interior with the personality of the homeowner and client.”
STORY: Giannina Smith Bedfor
PHOTOS: Sara Hanna
Giannina S. Bedford is multi-faceted writer and editor. Her work covers design, travel, food and business. She’s penned Simply Buckhead’s home feature since inception and held a variety of editorial roles at the magazine. Her freelance work has appeared in Condé Nast Traveler, USA Today, Virtuoso Life, Hemispheres and TravelandLeisure.com. She also contributes regularly Atlanta Business Chronicle. Fluent in Spanish, Giannina was born in Miami and grew up in Brazil, Chile, Hawaii and Australia. She currently lives in Dunwoody with her two kids and husband.









