Simply Buckhead’s publisher is living her best intown life in a renovated Morningside abode.
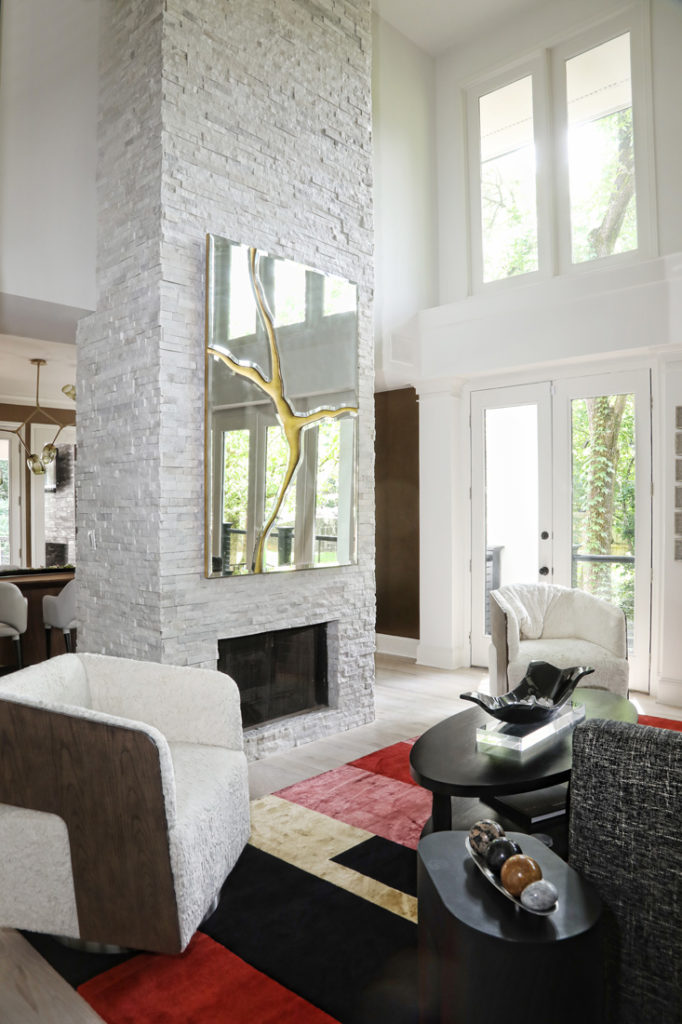
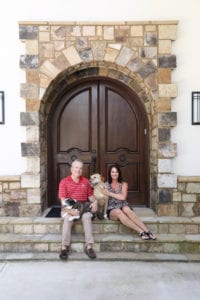
After more than a decade in a nearly 8,000-square-foot home in Covington, Georgia, Simply Buckhead Publisher Joanne Hayes and her husband, Sonny, were ready for intown life. Although downsizing was the goal, they still wanted a place with a small yard for their dogs, Alf and Abby, and cat, Reese, and a pool. They also yearned to customize a residence with a more contemporary touch, since both had spent much of their lives in traditional stylings.
“We wanted a modern home that reflects our current style; a place where we can entertain family and friends for the next 20 years,” Joanne says.
They settled on a three-bedroom, four bathroom domicile in Morningside. Designed by architect Barry Doss and built in 1986, the 4,256-square-foot home boasted a floor plan and outdoor space ideal for entertaining, but it still needed refreshing. “It was tired. It needed to be updated and modernized, but it had great bones,” Joanne says.
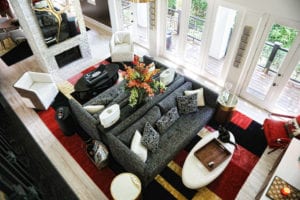
After closing in September 2019, the Hayeses embarked on an eight-month renovation that touched nearly every area. They sold most of their furniture and moved in a few weeks before Christmas with just a few camping chairs, dog beds and a mattress. Bryan Kirkland of FiftyEight Interiors helped them create a master plan for their art-inspired dwelling.
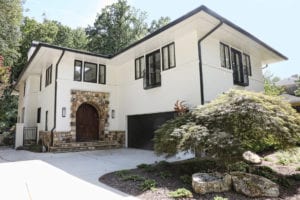
Getting to the finished product was no easy feat, what with renovation challenges and pandemic delays. Before they could begin any work, they had to remedy a carbon monoxide leak in the second-floor heating system. Then Moda Floors & Interiors began by refinishing the dark and shiny red oak floors, brightening them up with a white matte stain.
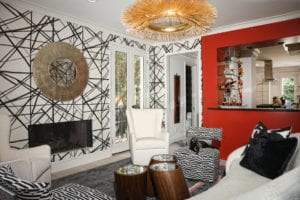
The couple aimed for an ambiance that was pleasing to the eye, welcoming and unpretentious. “We wanted the house to reflect that someone can come here and feel comfortable and not feel like it’s a museum,” Sonny says.
Art was a key part of the design vision, and the diversity of the handpicked works rival that of a gallery. The paintings and sculptures, all by local artists, are pieces the Hayeses purchased or had commissioned. “We wanted it to showcase the culture and what we’ve built with Simply Buckhead,” Joanne says. “For the renovation, we also used contractors we’ve worked with or gotten to know through their relationships with the magazine.”
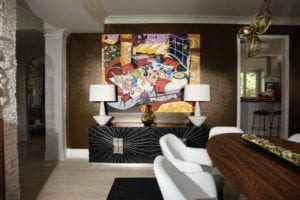
Nearly every new piece of furniture is custom, from the living room console table crafted by Blairsville-based cabinet maker Matthew Cook to the Nathan Anthony couches in the living room and cocktail area. The colorful, oversized rugs, each of wool and silk fabric, were a collaboration between designer Michel Smith Boyd and Veronica Flam.
Rooms were curated to reflect their use. The living room couches in a black and white tweed sit back to back, creating two distinct seating areas: One faces the television, the other the fireplace. The two spaces are fused atop the red, black and gold rug and beneath a glowing John Richard chandelier with 125 individual pieces of glass.
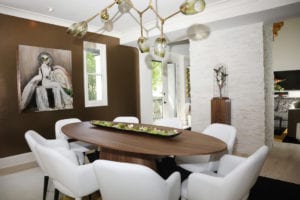
Bernhardt swivel chairs in a cuddle-worthy faux fur offer additional seating, A John Richard mirror above the fireplace from Highpoint, North Carolina, accentuates the 18-foot ceilings that open to the second floor.
The Hayeses covered the fireplace wall in Arctic white ledger stone from Fieldstone Center and wrapped it around to the dining room where the art steals the show. A painting by the late Leigh Catherall showcases a tablescape with wine, shrimp and mussels, some of Sonny’s favorite foods.
The dining room also houses two pieces by visual artist Amy Rader from her “Birdwing” collection: a sculpture on a pedestal featuring butterflies, a gilded wasp nest and bullet casings hanging on bronze chains, and a three-dimensional painting incorporating a vintage photo from 1926, more butterflies and LED lighting. The Hayeses discovered Rader’s work at Buckhead’s Jennifer Balcos Gallery where they also picked up a colorful painting by Macon artist Joe Adams for the downstairs hallway. “We loved Amy’s unique style and, when she came to see the house, she understood what we were trying to accomplish with the overall design,” Joanne says.
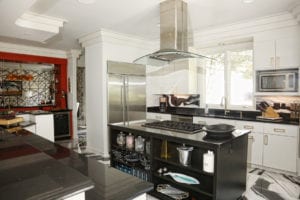
The kitchen footprint remained virtually the same with some cosmetic changes, including removing the low-hanging pendants, raising the ceiling 10 inches and adding recessed lighting. They kept the appliances and black granite counter tops but painted the cabinets white and added Nest Studio gold hardware. They replaced the backsplash and floor with marble-mimicking porcelain tile. For a clever hack, they removed wood veneer panels on the Sub-Zero refrigerator, but rather than paying $1,800 for new branded panels, they had a metal worker cut pieces of stainless steel for $600 to fit the front of the fridge. The couple installed them together.
“I love the challenge and satisfaction of doing as many DIY projects as I can,” Sonny says. “Doing the work is a stress reliever. I did a bit of everything—carpentry, upholstery, painting, electrical and even a bit of decorating.”
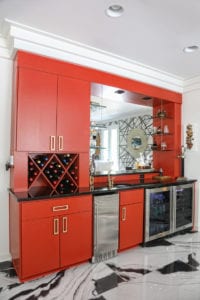
The kitchen’s wet bar, painted in Benjamin Moore Ravishing Red to match the inside of the front door, opens to a contemporary cocktail room. Adorned in black and white Kelly Wearstler wallpaper and a gilded ring light fixture from Visual Comfort, the socializing space is furnished in a curved, white Nathan Anthony couch, smoked glass-topped tables from JKM Home and Bernhardt swivel chairs.

Presiding over the room is a conversation- starting Donn Johnson painting featuring a man in a tuxedo standing in what appears to be a desert scene. “After purchasing a commissioned painting of Carlos Santana from my barber, Lisa Bryant, I noticed an interesting painting she posted on her Facebook page,” Sonny says. “Turns out it was done by her father, a retired medical illustrator who now paints for fun. He hardly ever sells his work, but I was able to get it for our cocktail room.”
Sonny’s favorite hangout is outdoors, where he built shutters for ventilation on the TimberTech deck and outfitted a grilling space from an old flower box. There’s also a dining and lounge area with a fire feature.
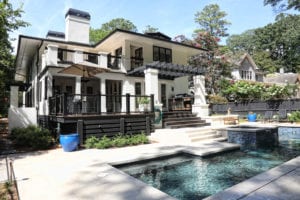
Steps down from the deck is the Pebble Tec resurfaced pool and hot tub with multi-colored LED lights installed by Sunbelt Pools of Georgia. The backyard, designed by King Landscaping and lit by The Outdoor Lights, is reminiscent of an open-air space at a private resort.
When not sitting by the pool, the Hayeses get a view of the water from their upstairs master bedroom where an outdoor balcony offers a cozy reading nook with a Netta chaise lounge. Inside, their sleeping quarters are furnished with a Nathan Anthony tweed bed (referred to as “the Chanel bed” by Joanne’s fashion-loving friends) with custom bedding made by Bovi in Portugal.
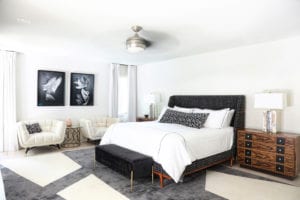
The fireplace, like the others in the home, was redone, removing the travertine hearth and adding granite slabs from Artistic Granite and Cabinet Designs for a sleeker look. Nearby, the seating area with Sunpan white velvet ivory chairs is punctuated with two black and white Radar artworks depicting a nude female form with bird wings over the face. Maria Cortes of MC Custom Interiors fashioned the master bedroom with custom floor-to-ceiling linen curtains and a master bed bolster pillow.
Down the hall, past a colorful painting of Santana, is Joanne’s office. Her built-in desk and shelves showcase sports memorabilia— autographed shoes from Dikembe Mutombo, a signed Dominique Wilkins basketball and footballs signed by Tom Brady and Matt Ryan. Next door, the guest room rivals the master with furnishings from Westside Market, Wayfair and Modloft, as well as a grass cloth wallpaper painted black.
“We weren’t sure about all the black paint, but Bryan assured us it would be dramatic. He was right,” Joanne admits.
For many years, the Hayeses have contemplated their move to the city and what the future would look like. Now at the culmination of this vision, it is more than they imagined.
“It’s been a long process, and we are enjoying small gatherings as well as low-key nights on our patio,” she says. “Plus, being five to 10 minutes from everything that surrounds my Simply Buckhead work life has been life-changing.”
INTERIOR DESIGN:
FiftyEight Interiors
fiftyeightinteriors.com
Veronica Flam
veronicaflamatlanta.com
Michel Smith Boyd
michelsmithboyd.com
Nest Studio
neststudiocollection.com
MODA Floors
modafloorsandinteriors.com
Flawless Painting
flawlesspainting.com
Fieldstone Center
fieldstonecenter.com
Artisan Custom Closets
artisancustomclosets.com
Artistic Granite & Cabinet Designs
artisticgraniteandcabinetdesigns.com
MC Custom Interiors
facebook.com/georgiacustominteriors/
Westside Market
westsidemarket.com
OUTDOORS:
King Landscaping
kinglandscapingatl.com
Sunbelt Pools
sunbeltpoolsofgeorgia.com
The Outdoor Lights
theoutdoorlights.com
ART:
Amy Rader
raderdesigns.net
Joe Adams
joeadamspaintings.com
Jennifer Balcos Gallery
jenniferbalcosgallery.com
Lisa Bryant, Bone Black Fine Art
facebook.com/boneblackstudio
Kate Saville, Saville Studios
savillestudios.com
REALTOR:
Patty Webb, Harry Norman, Realtors
harrynorman.com
AUDIO/VISUAL:
Modus AV
modusav.com
PHOTOS: Sara Hanna
Giannina S. Bedford is multi-faceted writer and editor. Her work covers design, travel, food and business. She’s penned Simply Buckhead’s home feature since inception and held a variety of editorial roles at the magazine. Her freelance work has appeared in Condé Nast Traveler, USA Today, Virtuoso Life, Hemispheres and TravelandLeisure.com. She also contributes regularly Atlanta Business Chronicle. Fluent in Spanish, Giannina was born in Miami and grew up in Brazil, Chile, Hawaii and Australia. She currently lives in Dunwoody with her two kids and husband.

















