Florida transplants aim for less conspicuous decor in their palatial Buckhead home
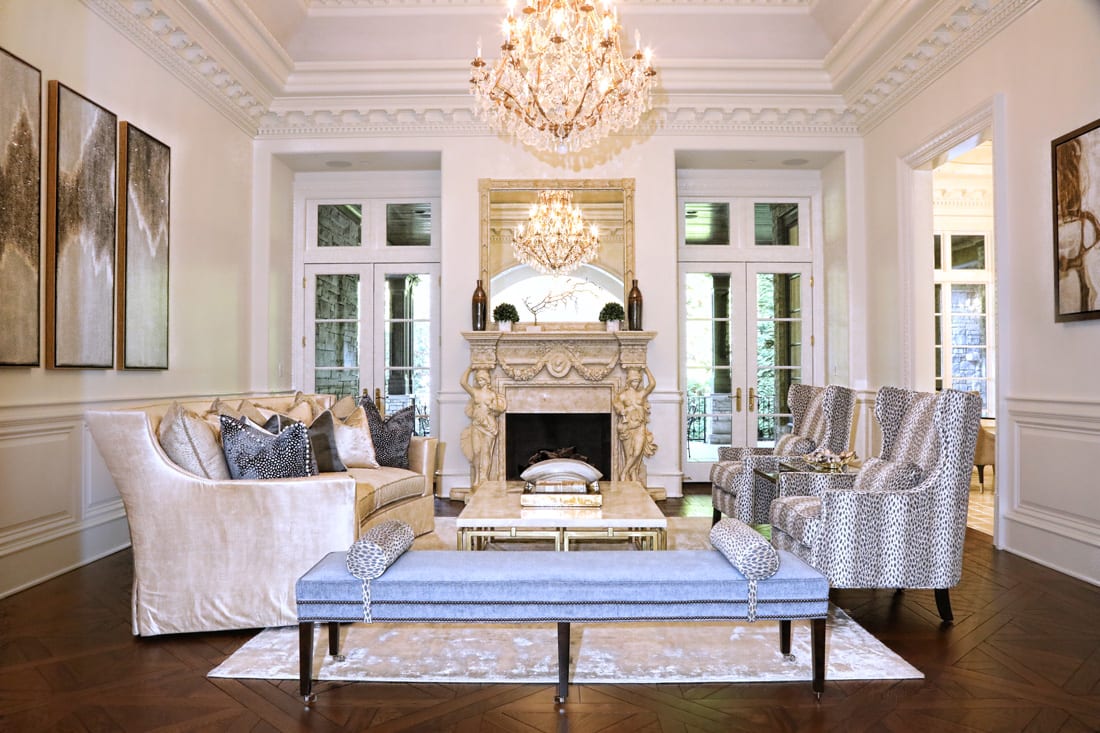
STORY: Giannina S. Bedford
PHOTOS: Sara Hanna
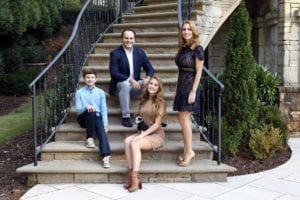
When searching for a new home, it’s difficult to find one that checks all the boxes. Inevitably there are going to be things one wants to change, whether it’s the layout or the decor. The key is being able to look through the clutter—even high-end clutter—and see the vision of the home you want. That’s exactly what Mario and Ann Marie Govic were able to do with their Buckhead home, an almost 20,000-square-foot dwelling named Sterling Hall they purchased in December 2017 after deciding to relocate to Atlanta from Florida.
The 7-bedroom, 14-bathroom residence came equipped with nearly every amenity one could imagine in a home of its size, but the decor wasn’t in line with the Govics’ more transitional style.
“It was very dark and heavy, Mediterranean with a lot of brown and gold,” recalls Mario, a Croatian-born wealth manager who runs Govic Capital. “But it had 90% of the features we wanted, so it was a good fit to begin with, even though we had to make some changes.”
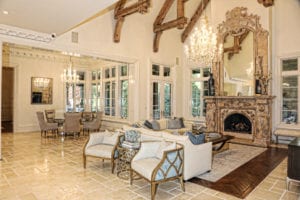
While the kids—15-year-old daughter, Marissa, and 12-year-old son, Jack—finished school back in Florida, the home got a facelift that included removing many of the dark and overly ornate details. Gold moldings in the formal rooms were repainted or taken down, large built-ins were removed and heavy wood elements were eliminated or repainted in lighter hues.
The Govics did keep certain unique features, acknowledging the investment made by the previous owner in materials such as natural stone—namely marble, onyx and limestone—and fixtures, such as the 24-carat-gold-plated sinks and faucets from Waterworks in the bar area and some bathrooms.
“The previous owner put a lot of effort and money into certain features of the house, and I wanted to preserve some of the more valuable or nicer pieces,” says Mario.
After the major renovations were done, the family moved in during the summer of 2018, just in time for the kids to start school at Pace Academy, which is conveniently located across the street. The Govics continued to make tweaks to the interior, with the lady of the house leading the charge.
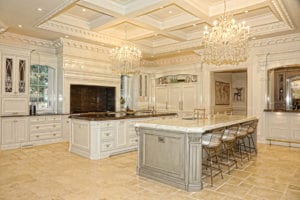
“I did most of it myself,” says Ann Marie, a real estate broker (still licensed in Florida) whose family is also originally from Croatia, although she grew up in New Jersey.
The vision of the home today is a striking one. It begins in the majestic entry foyer, decked out with marble floors, a massive chandelier and a cathedral-like gold dome, one of the few gold elements that survived the renovation. To the left of the foyer is Ann Marie’s office, where the dark wood paneling that covered almost every wall was repainted a calming gray.
Furnished with a sheepskin rug, Caracole desk, Massoud desk chair and oversized leather Massoud ottoman with nickel nailheads, the room is a stately mixture of glamour and warmth. Its windows face West Paces Ferry Road and offer a view of the bustling thoroughfare. “We lived in New York City [at one point], and I miss New York City a lot, so I feel like I have a little bit of activity going on when I look out the window,” says Ann Marie.
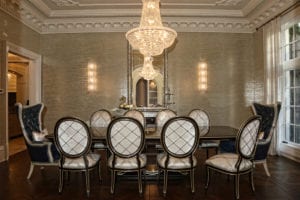
Across the foyer is the formal dining room, where the couple repainted the gold moldings and installed a shimmering wallpaper to compliment the glitz of the chandelier, Restoration Hardware sconces and sparkling artwork from Beaux Arts Home.
Nearby, the formal living room, furnished with a Century coffee table and cheetah-print chairs Ann Marie had reupholstered when they moved from Florida, also boasts a bit of sparkle from another Beaux Arts Home piece.
The Govics removed most of the boxed molding that once lined the living room’s walls to be able to hang artwork, but kept the room’s original chandelier and elaborate stone fireplace, one of 12 in the home. The largest fireplace, sourced from a French château, is in the family room and measures 24-by-9 feet. “The fireplaces are antiques brought over from France by the previous owner,” says Mario.
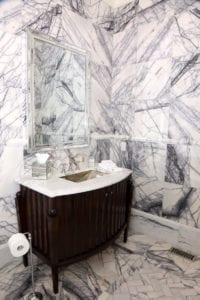
The statement-making hearth in the family room remained, but the Govics removed the 13-foot built-ins that blocked the window view and a faux balcony overhead that was purely decorative. Today, the chic and inviting space has clean white walls, restained beams and sleek furnishings, including sheepskin benches from Horchow and a Caracole media unit with more than 300 pieces of inlaid white bone.
The family room opens up to the kitchen, which, surprisingly, didn’t undergo too much change. The Govics kept the white cabinetry and high-polish Caffe Bruno Italian marble, but switched out the dark-brown hardware for gold and replaced what was a three-tiered island with a structural copy of the one-level island nearest the stove.
Karpaty Cabinets installed all of the cabinetry in the house initially, and the Govics hired the company to create the matching new island, which features a light-gray base and countertop of Imperial Danby marble from Vermont. The kitchen is a favorite hangout spot for the family and is well-used by their personal chef, who also lives on the property.
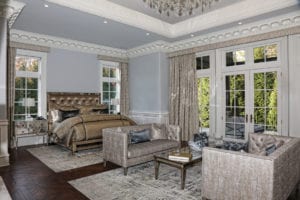
“A lot of the renovation entailed throwing things out of the house, unfortunately,” says Mario. “But I’ve heard some people say they’re surprised that [the interior] looks fresher than what they expected coming through the front door.”
Several of the rooms in Sterling Hall were modeled after statement-making designs the previous owner admired—some of which the Govics kept and some they altered.
The master bedroom, for example, was originally inspired by Versailles, with red and yellow walls and mirrors all over. The Govics toned down the color palette with gray and white and removed some mirrors, but kept a regal feel via a tufted, upholstered bed from Marge Carson that features an antique mirror inset. The master bathroom, however, was left nearly as-is with marble finishes and elaborate mosaics imported from Italy.
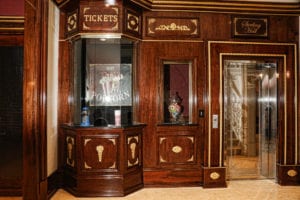
Atlanta’s St. Regis hotel also provided some design vision for the previous owner. A main level powder room with marble from floor to ceiling is a replica of the men’s room at the luxury hotel, as are the mirrored elevator doors on each of the three floors.
The elevator transports you to the basement, where there’s a red and gold theater room reminiscent of the Fox Theatre, and to the second floor, which was once painted in the same yellow hue the previous homeowner spotted in the White House.
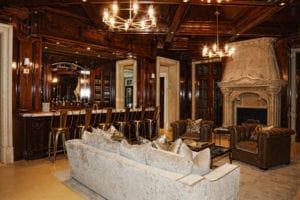
Today, the upstairs, which is shared by kids Marissa and Jack, is repainted. Marissa’s living room and bedroom are done in a glittery finish that compliments the gray, off-white and pale-pink hues of her lavish teenage girl spaces, while Jack’s game room and bedroom are light blue.
Surprises continue on each level of the home. A bonus space above the second floor is a train room the previous owner left filled with everything a model railroad enthusiast would drool over. Ann Marie also created a special gift-wrapping room near the garage entry.
The basement is equipped with amenities akin to a luxury hotel: a wine cellar; wood-paneled bar with seating area; billiards table; hair salon; gym with massage room, steam shower and sauna; and a seventh bedroom used as a lounge space.
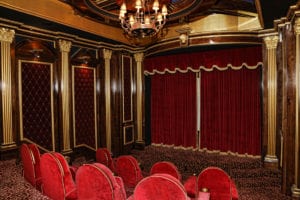
The outdoors ups the ante with a saltwater pool, hot tub “grotto,” fire pit and second-level outdoor patio big enough to entertain the masses.
“This house has a lot of amenities, but it’s not sprawling on 5 acres. I didn’t want that,” says Mario. “I wanted more of a city feel with a big house, but close to the action.”
More than a year in, the Govics are finally starting to use their home to its full potential and share it with others. In fact, they are so committed to their new address, they recently purchased the lot next door. It’s still to be determined what they’re going to do with it, but, judging by their current residence, it will be grand.
Giannina S. Bedford is multi-faceted writer and editor. Her work covers design, travel, food and business. She’s penned Simply Buckhead’s home feature since inception and held a variety of editorial roles at the magazine. Her freelance work has appeared in Condé Nast Traveler, USA Today, Virtuoso Life, Hemispheres and TravelandLeisure.com. She also contributes regularly Atlanta Business Chronicle. Fluent in Spanish, Giannina was born in Miami and grew up in Brazil, Chile, Hawaii and Australia. She currently lives in Dunwoody with her two kids and husband.











