A NEW HOME IN SERENBE OFFERS A PEACEFUL PACE FOR FORMER INTOWN DWELLERS.

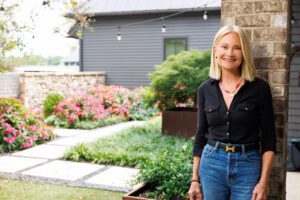
To say Serenbe pushed Jill Campbell Bullock into retirement wouldn’t be farfetched. The former president and chief people and operations officer at Cox Enterprises spent four decades at the communications and automotive company. But after discovering Serenbe, something shifted. In 2019, Jill and her husband, George, attended an outdoor play at the Chattahoochee Hills planned community located about a one-hour drive from Buckhead and began to think about a calmer way of life.
“My husband and I were looking around, saying ‘Wow, what is this place? This is amazing,’” Jill says. “We started thinking maybe we should buy land or a house to retire in someday.”
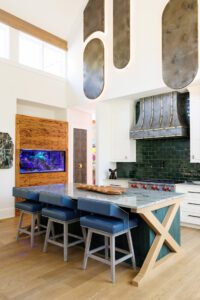
That someday seemed far off, so the couple settled for purchasing a lot they could eventually build on. They continued to visit Serenbe on weekends and became more invested in the community with the purchase of a work-live condo unit with a ground level commercial space and residential in early 2020 in Serenbe’s Mado Hamlet and partnered with a local Serenbe resident on a Pilates studio. Soon after the studio opened, COVID hit. Jill, like many employees, began working exclusively from her full-time home in historic Brookhaven.
“One day, I just thought, ‘Why do we live in Brookhaven?’ I called a realtor friend and asked her, ‘What’s the market like right now?” Jill says.
It wasn’t long before an interested buyer approached with a hard-to turn down offer, and they sold their home, completely furnished.
“We came to Serenbe that weekend and bought one of the three-story townhouses on Selborne Lane,” she says. “We moved in, and so did the neighbors next to us, and so did the neighbors next to them. We were all there brand new at the same time, and we had a ball.”
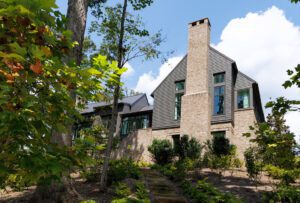
Jill and George began their home build on the lot they purchased in 2021. They worked with architect Steve Dray and John Bynum Custom Homes in the creation of the 5,400-square-foot, two-story abode.
“A must-have was windows. Being up on a hill, I wanted to be able to feel like I was in the forest,” Jill says. “I also wanted high ceilings, a lot of livable space, and I wanted it to be a great entertaining home so lots of flow through the house to make it welcoming.”
They moved into their new home in 2022. That same year, Cox employees started going back in-person to the office. Jill began commuting from Serenbe to the Perimeter for work and battling Atlanta traffic.
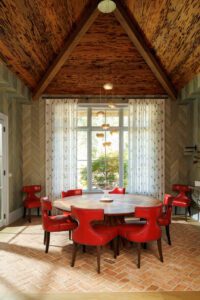
“I hated it. I just did not get back in the swing. I came home one day and said to my husband, ‘I think I’m going to retire early,’” she says. “I told my boss, and we gave it six months. It was the end of 2023, and I didn’t look back. I think it’s because I moved here.”
To put the finishing touches on her now full-time home, Jill enlisted the help of interior designer Mandy Culpepper of Mandy Culpepper Interior Design. The Bullocks’ former home in Brookhaven was filled with Restoration Hardware furnishings in muted grays and beiges, but this time she wanted something different.
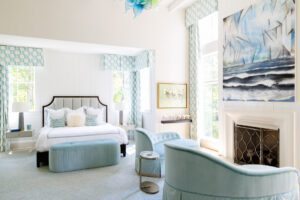
“I wanted color, and you can see I put a lot of color in the house, which, for me, made it feel more welcoming and part of the forest,” Jill says. Culpepper created vision boards to help Jill select vibrant fabrics for furnishings and window treatments. They also handpicked the hardware, including the green hexagonal crystal pulls in the open butler’s pantry that faces a sunlit breakfast room, one of Jill’s favorite spaces.
“We have tea here, play mahjong or other games. It just feels like a tucked-away getaway in the colors I love so much,” Jill says.
The dining room is another one of her favorites. The colorful eating space is anchored by a round dining table, whose top was built by two neighbors, and the base is a handselected tree stump. The room also features a vibrant landscape painting Jill bought in Israel.
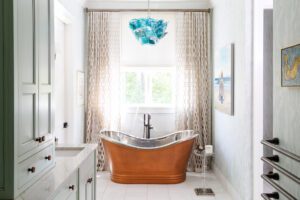
“The art had been in storage, and I forgot about it. When I brought it out, I was like, ‘It goes perfectly in the dining room,’” Jill says.
An avid art-lover, Jill lets her hand-selected works, many by local artists, set the tone in the interior spaces. One of the most eye-catching is a back-lit metal installation high above the kitchen done by sculptor and Serenbe resident Kristin Genet. The work hangs above a wood range hood that Culpepper had faux painted to look like zinc. Other striking accents in the kitchen include the gold-veined marble, handmade tile backsplash from Renaissance Tile & Bath and a fish tank surrounded by pecky wood paneling.
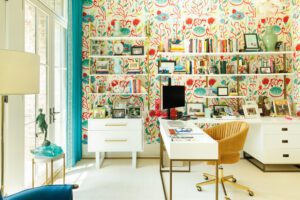
In the adjacent living room, high ceilings allowed additional space for art, including four floral photographs by a Serenbe photographer Paula Susarte. Other works throughout the main living space include a painting of the Grand Tetons by Silas Thompson that Jill purchased in Jackson Hole, Wyoming, and an old billboard transformed into a piece of art she discovered on a trip to Cuba.
For the primary bedroom, Jill had a painting commissioned from LA-based artist Christian Letts. The beach scene with a geometric sky is done in blues, white and dark gray to match the room’s calm aesthetic. The bedroom also features a Chihuly-inspired glass light fixture and a peacock painting from New Orleans. In the bathroom, marble floors, light blue cabinetry and copper accents, including the tub, add vintage charm to the room that also houses Jill’s massive closet.
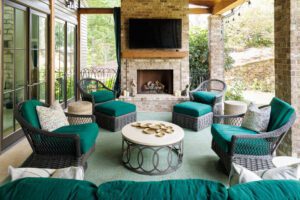
“When we built this house, I was still working and was going to continue to be working, so that is my excuse as to why my closet could be an apartment,” Jill says. “I love it. I can just go in here, shut the door and say, ‘Don’t bother me.’”
Sitting still isn’t really Jill’s MO, even in Serenbe. Her retirement has meant a busy social life. She’s even taken up baking.
In addition to hosting friends at her new home, Jill’s three children and two grandchildren visit and stay downstairs where there is a second living room, kitchen and guest bedrooms. The bottom level also houses the homeowners’ two offices. Jill’s is a daylight-filled, lively space with floral wallpaper and shelves adorned with books, crystal awards and framed photos with the prominent people she met during her tenure at Cox (George Clooney included). But does she miss her intown working life?
“We couldn’t be happier living in Serenbe. So many great friends, riding in golf carts, forest walking… it’s an ideal life,” she says. “We do not miss the hustle bustle, traffic and city life at all.”
Jill Campbell Bullock’s Top 3 Favorite Design Details
1. “An unexpected favorite came from a local artist friend, Kristin Genet. She crafted an art installation on a massive wall behind the stove. It is so exquisite, especially at night when the panels are backlit. It is truly a showpiece that everyone comments on when they see it.”
2. “I adore our dining room. I wanted a round table as I like the way conversations flow around one. I also wanted to bring in fun red leather chairs for color. The hummingbird drapes and bird’s nest lighting is a great contrast to the red leather chairs. The pièce de résistance, though, is the pecky cypress wood ceiling.”
3. “The breakfast nook is a favorite spot for us to drink our morning tea or coffee and to play games. My mahjong pals meet there regularly, and it is such a peaceful, space. I enjoy just sitting there looking out at the forest.”
PHOTOS: Patrick Heagney
Giannina S. Bedford is multi-faceted writer and editor. Her work covers design, travel, food and business. She’s penned Simply Buckhead’s home feature since inception and held a variety of editorial roles at the magazine. Her freelance work has appeared in Condé Nast Traveler, USA Today, Virtuoso Life, Hemispheres and TravelandLeisure.com. She also contributes regularly Atlanta Business Chronicle. Fluent in Spanish, Giannina was born in Miami and grew up in Brazil, Chile, Hawaii and Australia. She currently lives in Dunwoody with her two kids and husband.




















