The Thrasher family found an off-market home and turned it into their dream oasis.
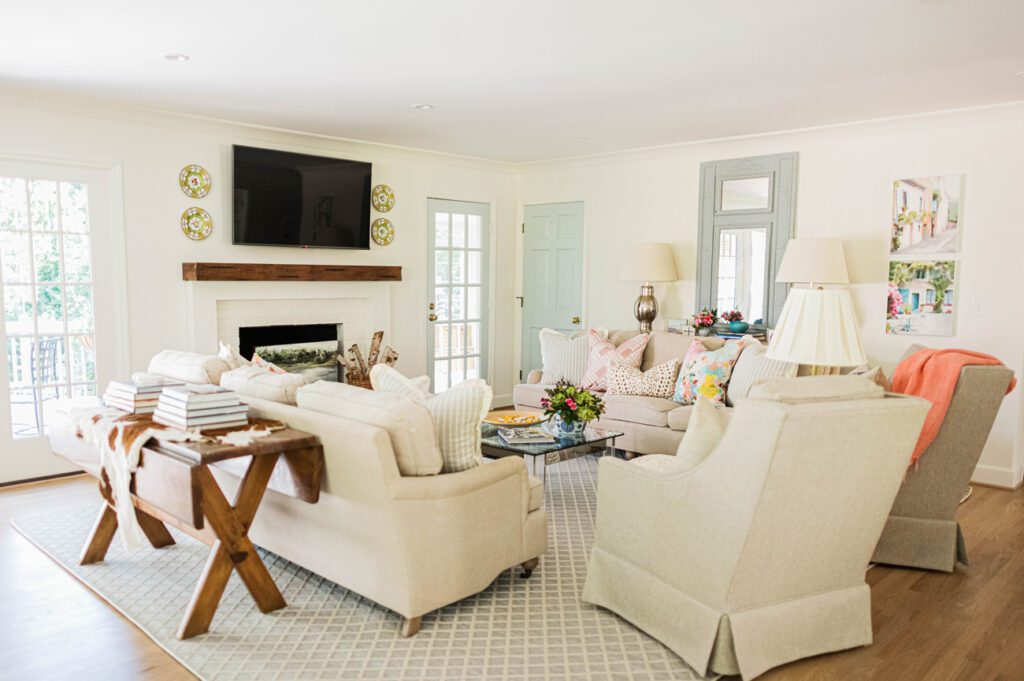
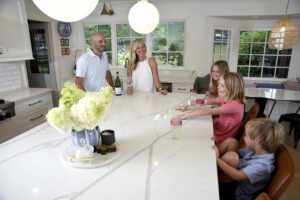
Many Atlantans can claim that they have the Chattahoochee River in their backyard, from Peachtree Corners to Vinings and beyond. But one of the most coveted stretches of the river is in Sandy Springs, where homeowners relish the convenient location and the opportunity to be so close to nature.
So in 2016, when Mary Beth and Michael Thrasher and their three children were set on the area between I-285 and the river, they knew they’d have to get creative in such a desired locale. They loved the neighborhood, but there weren’t any homes for sale, so the couple put in an offer on an unlisted home—and they were surprised when it got accepted.
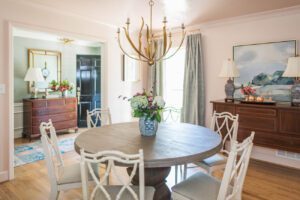 “We have always been drawn to traditional ranches,” Mary Beth says. “This house sits on a flat lot with a large backyard and a pool.” That was important to the growing family, who wanted a house they could renovate and make their own. “When good bones and a great lot lined up, we were sold,” she says.
“We have always been drawn to traditional ranches,” Mary Beth says. “This house sits on a flat lot with a large backyard and a pool.” That was important to the growing family, who wanted a house they could renovate and make their own. “When good bones and a great lot lined up, we were sold,” she says.
It wasn’t a question of if there needed to be a renovation, but rather when. “I wanted a more open floor plan so our family could be together without all being in the same small room,” Mary Beth says. They ended up signing a contract with builder John Hicks of J Carpenter Homes three years to the day of their move-in date.
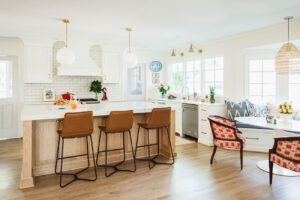
A timeline of four to six months was agreed upon—and more important, adhered to. “The house is not huge, so I wanted to make use of every square inch,” she says. That included removing the formal living room and using that freed-up space to add a large pantry, a small office space adjacent to the kitchen and an open floor plan. “It better suited our family and functions as a good entertaining space,” she says. They also reconfigured the laundry room and garage, and added a substantial mudroom.
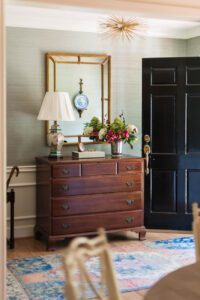
While Hicks and the Thrashers came up with the plans, it was the responsibility of Whitney Durham of Whitney Durham Interiors to oversee them, from the beginning of construction to the final furniture install. “Mary Beth wanted me to help with the selection of paint colors, lighting, soft furnishings and furniture, and the oversight of hard selections like countertops, tile and hardwood floor stain,” Durham says. Durham also chose the wallpaper, furniture layout, visual flow and art placement.
Durham and Mary Beth have a long history as friends since high school. “I love Whitney’s fun, laid-back personality,” Mary Beth says. A design buff herself, she knew they’d work well to collaborate on ideas and make decisions together. “I love Whitney’s use of color and that her designs are fun and not stuffy,” the homeowner says. “We have three young kids, so I wanted the house to feel playful, fun and lived-in, with a mix of budget and high-end pieces collected over time.”
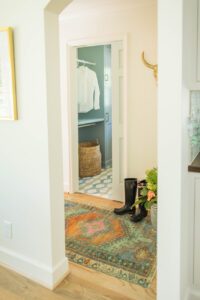
“I definitely wanted to incorporate family friendly fabrics, forgiving rugs and furniture,” Durham says. That meant using a lot of indoor-outdoor fabrics, colorful Turkish rugs and faux leather in places such as the breakfast nook seat cushions. “They help hide the majority of stains and spills.”
Durham incorporated a mix of old and new into the scheme. Mary Beth had a few special family heirlooms from her mother-in-law, such as the dishes above the fireplace, the antique chest in the foyer and the pair of chairs in the breakfast nook, which was right on target with Durham’s process. “I love incorporating family heirlooms because they add a lot of history and character to a space. They help the home feel curated over time, which is a look I prefer,” she says.
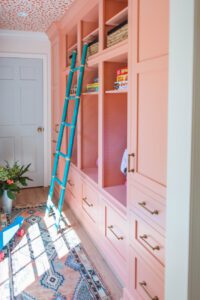
Artwork was also important to Durham’s final mix, drawing upon what the Thrashers already had from talented friends and neighbors who happened to be artists. “I love to incorporate original artwork, but it can be expensive. When a client already owns it, I love using it somewhere, somehow,” Durham says. “It’s one of my favorite ways to infuse personality and originality into a home. It helps tell a story about who lives there and what they like.”
The renovation and redesign were a victory for the Thrasher family. “I love the flow of the home now and how it works for our family,” Mary Beth says. “I can be cooking dinner, and the kids can see me from the playroom but do not need to be right under my feet. I also love the pops of color around every corner: the blush walls peeking out of the pantry, the orange cheetah print on the mudroom ceiling and the bold wallpaper in the powder room. It makes me happy every day.”

WHITNEY’S 5 TIPS FOR ADDING COLOR TO YOUR HOME:
1. Consider the room’s flow. “Select colors you love and incorporate them in different ways for ease of flow throughout your home. For example, if you have a blue sofa, use a similar shade of blue in a piece of artwork in an adjacent room.”
2. Get painting! “If it makes you nervous to paint all four walls in a bolder hue, try painting your interior doors all the same color, or paint your ceiling or trim that color in high-gloss sheen for some drama.”
3. Sample first. “Get samples and put them in the room. Look at the paint colors at all times of day, and place fabric samples on or near adjacent furniture to make sure you like them paired together before investing in a purchase.”
4. Pop it. “If you prefer neutral walls and adding pops of color throughout, try patterned textiles, colorful rugs, window treatments, artwork, primary furniture and lighting.”
5. Lacquer up. “Another popular way to add color is through lacquered furniture. You can have a vintage piece painted in a high gloss color of your choice. It makes an older piece of furniture feel new again.”
STORY: Lauren Finney Harden
PHOTOS: Holly Knight
Simply Buckhead is an upscale lifestyle magazine focused on the best and brightest individuals, businesses and events in Buckhead, Brookhaven, Sandy Springs, Dunwoody and Chamblee. With a commitment to journalistic excellence, the magazine serves as the authority on who to know, what to do and where to go in the community, and its surroundings.

















