A West Buckhead family moves its California casual style to a new home in Brookhaven.
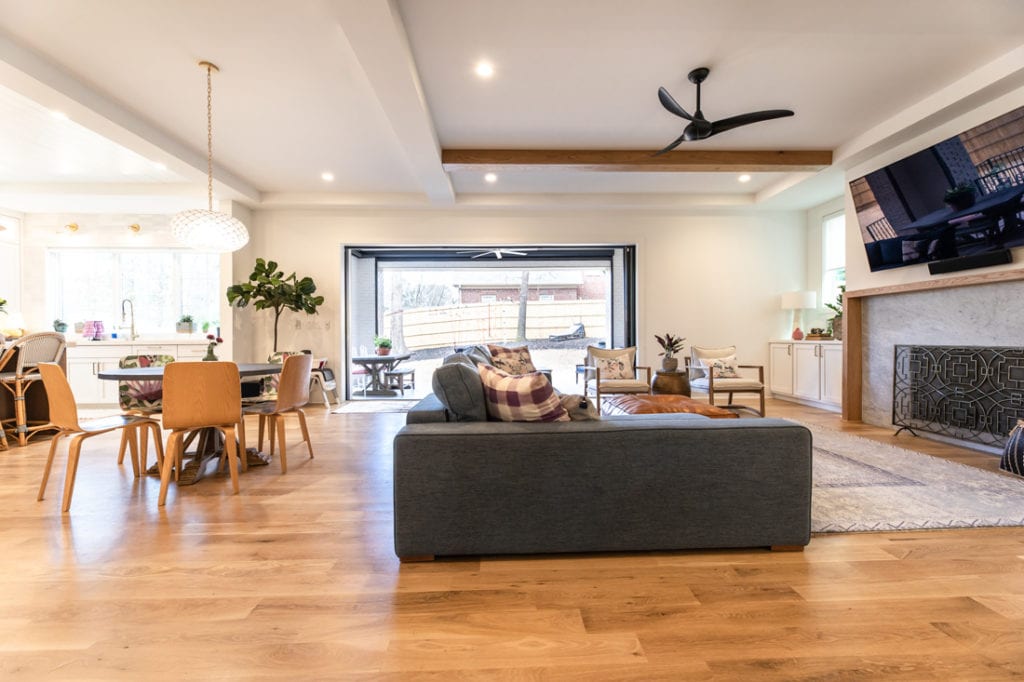

Before Drew and Suzanne Markley got married, they purchased and moved into a newly built craftsman in west Buckhead. It’s where they brought home their twins, Parker and A.J., in 2012 and their newest family member, daughter Elliott, in 2018. As their brood grew, Suzanne kept her eye on the real estate market, looking for a larger abode that might better fit their family.
The urgency to move kicked into high gear during the quarantine last spring when Suzanne, a principal at tax firm Ryan, was forced to work out of her son’s closet and Drew, who works in commercial real estate lending, out of the master bedroom.
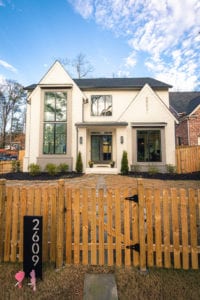
“It became abundantly clear that we had to go,” says Suzanne. “We are the classic example of the family that quarantine broke. We could not possibly stay.”
The Markleys jumped full force into looking for their next home. Although Brookhaven wasn’t at the top of their list initially, they became enchanted with the community after some exploration. They were sold when a new home, still under construction, came on the market in Ashford Park. With a similar layout to their craftsman, the more transitional six bedroom, six-and-a-half-bathroom residence boasted an office and basement, both of which were lacking in their previous home. “I remember walking in here and saying that we could literally drop our furniture in this house,” Suzanne says. “All the finishes were completely my taste.”
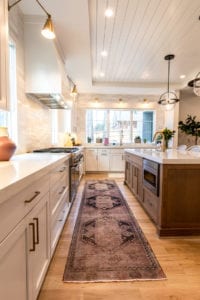
Built by Bedrock Homes, the 5,500–squarefoot residence with modern lines features wood-paneled accent walls, custom built-in bookshelves and statement-making light fixtures. Situated on a corner lot, it offers panoramic views of the outdoors through floor-to-ceiling windows that also welcome an abundance of natural light. The Markleys saw the home in May 2020, quickly made an offer and closed on the first of August.
“It’s my dream house, and I absolutely love it,” says Suzanne, who used her discerning eye and lots of Instagram research to decorate in her West Coast style. “The move almost killed us, but it was all worth it.”
Since settling in, the Markleys have relished every square inch, from Drew’s private office overlooking the picket-fenced front lawn and the kids’ basement playroom to the large kitchen and family room that opens to the backyard.
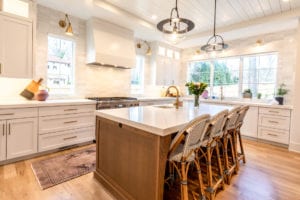
“When it becomes acceptable to host things again, I feel like this house will function in that way so well. It feels like it was made for entertaining and easy flow,” Suzanne says.
The kitchen, outfitted with textured subway tile backsplash, quartz countertops and an island with a custom wood base, is a main gathering spot. Suzanne is “obsessed” with the Thermador range and the walk-in pantry’s appliance counter that provides easy access to all her kitchen tools. The kitchen also has a coffee bar and adjacent mudroom that catches the kid clutter on the way in the door.
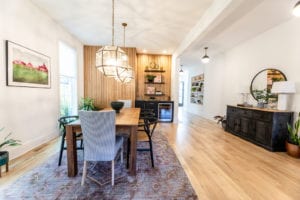
The living room, furnished in a custom sofa from Interior Define, Target accent chairs and Anthropologie rug, faces the patio and backyard where the Markleys hope to add a pool in the next few years. The main living space also includes a zinc-topped breakfast table surrounded by colorful Anthropologie chairs and an open dining room furnished with a no-fuss wood dining table from Nadeau. Nearby, a bar area with a soapstone countertop showcases crystal barware and two paintings Suzanne recently purchased from Gregg Irby Gallery.
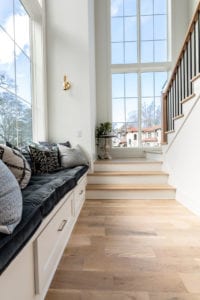
“We love the open floorplan of the main living space. Even if we’re all doing different things like working on a puzzle, cooking, watching sports, playing board games, etc., we’re still all together,” Suzanne says. “Our house lends itself to quality family time, which we are trying to enjoy while our children are still young enough to want to spend time with us.”
Each area of the main floor complements the other with the Markley’s curated, casual style. Up the main stairs, past the entryway’s picture-perfect French tufted window seat (sourced on Etsy from a seamstress in Poland), the bedrooms show off a more individualized style. A.J.’s room, which boasts the best view through the large picture window, features an oversized University of Alabama flag on the wall and bunk beds crafted by his mom and dad. (Suzanne and Drew, who have a passion for DIY projects, also made the wood table on the outdoor patio.)
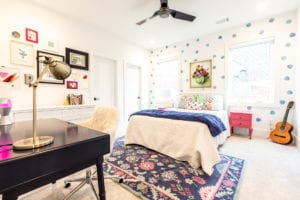
Across the hall, Elliott’s colorful nursery shines with a Hygge & West wallpaper of French blue birds and cornflower clouds, Suzanne’s repainted childhood dresser and a rug from Jungalow. Next door, Parker’s room is the smallest—per her request to be closest to her parents—but arguably the one with most panache. Blue polka dot decals adorn a wall where an art work of flowers that Suzanne had growing up hangs. Parker’s queen bed is topped with a Serena & Lily quilt and Pottery Barn Teen shams, and flanked by hot pink nightstands that belonged to Suzanne in college.
“We want all of our spaces to reflect bits and pieces of our personality, and Parker’s room is as colorful and fun as she is,” Suzanne says.
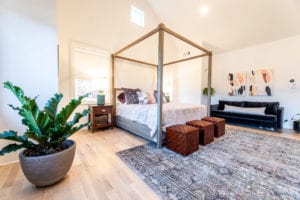
At the end of the hall is the master retreat, furnished in a four-poster Restoration Hardware bed and three McGee & Co. woven leather ottomans. The sprawling bedroom is more than double what the Markleys had at their previous home, and the couple was wooed by its vaulted ceilings.
The luxurious bathroom also sealed the deal with its walk-in shower and standalone, Wyndham Collection tub. “You can find me here four nights a week,” Suzanne says.
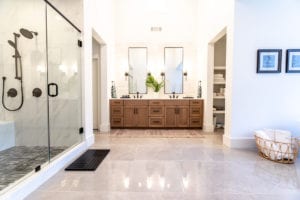
The Markleys’ journey to their new home may have started during a tumultuous year, but they’re convinced it was meant to be. “It felt like home right after we moved in,” Suzanne says. “It felt like we were supposed to live here.”
SUZANNE’S TOP DIY DECORATING TIPS
1. Curate your Instagram feed with designers/stylists/bloggers who reflect the style you want for your own home. Let the inspiration take you from there.
2. Make a moodboard. The two easiest ways are to paste items into Google Slides or screenshot items on your phone and move them into a dedicated “album” for the room or space you’re working on. It’s so much easier to tell if pieces work well together when you can visually see them next to each other.
3. Focus on texture. Finished spaces should feel layered with varied patterns, materials and textiles. Scan your room and make sure there are natural stopping points for your eye.
4. Add plants. Houseplants are high impact visually with proven health benefits. They also add texture, bring the outdoors in, are beautiful to look at and keep you and your space grounded.
5. Don’t be afraid to call in the experts for major decisions or big ticket purchases. Many designers will work on an hourly basis. We were looking for a piece of fine art for our entryway and felt very overwhelmed by the decision. We worked with art advisor Colleen Lane, and she helped narrow down our options so we felt comfortable and confident in our investment.
PHOTOS: David Parham
Giannina S. Bedford is multi-faceted writer and editor. Her work covers design, travel, food and business. She’s penned Simply Buckhead’s home feature since inception and held a variety of editorial roles at the magazine. Her freelance work has appeared in Condé Nast Traveler, USA Today, Virtuoso Life, Hemispheres and TravelandLeisure.com. She also contributes regularly Atlanta Business Chronicle. Fluent in Spanish, Giannina was born in Miami and grew up in Brazil, Chile, Hawaii and Australia. She currently lives in Dunwoody with her two kids and husband.

















