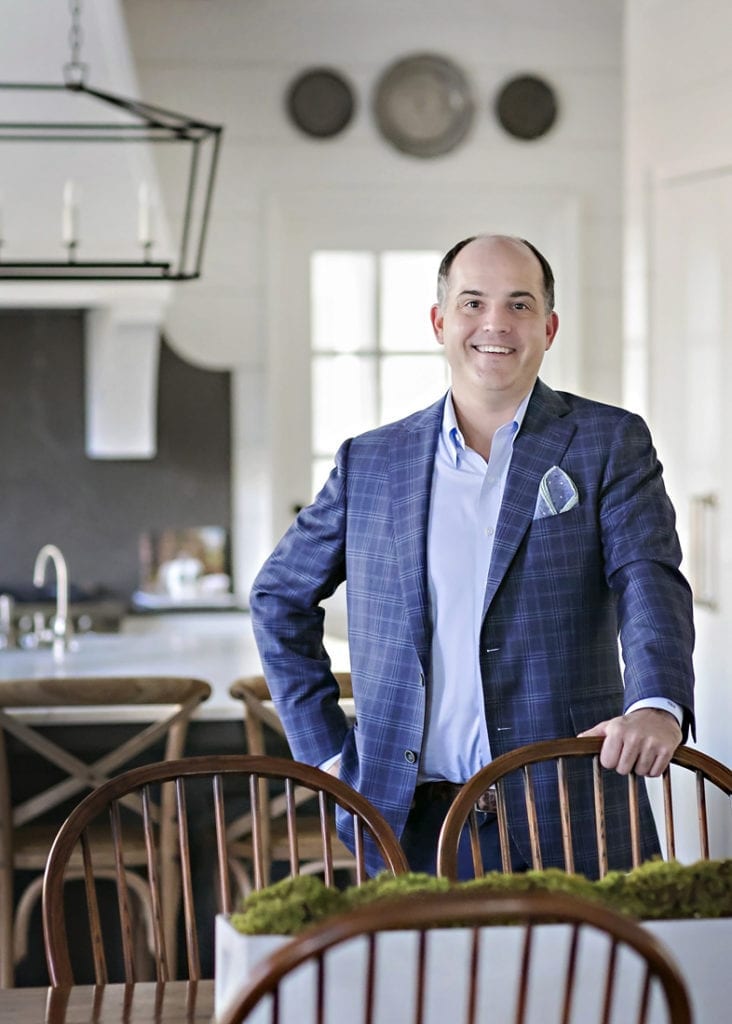Architect Blake Segars playfully marries exterior landscape with interior function.
It all began with a LEGO. At least, that’s what Buckhead-based architect T. Blake Segars says of his passion for design. “My parents joke that if I had LEGOs in the womb, I would have played with them,” he says. Today, the stately Buckhead homes designed by Segars’ eponymous firm are a far cry from toy bricks, but Segars says he never forgets to seek his inner-child when working on a project. “I’ve learned that we don’t have to take ourselves so seriously in design; we can have fun,” he says. Here, Segars shares more about his architectural and landscape design history, as well as how to build the real-life home of your dreams.
You have trained alongside several renowned architects including Atlanta’s Norman Askins. How did Askins and your other mentors influence your work?
Right out of the University of Georgia, I landed an awesome job opportunity in Nashville with [landscape architects] Ben Page and Gavin Duke. During that time, I was exposed to a clientele and a world that was not familiar. I grew up in Rome, Georgia with working class parents. I cut the grass; I’m the one that planted the shrubs. All of a sudden I’d landed this job with Page|Duke, where we had clients with multi-million dollar budgets for their landscape alone. I learned what a landscape architect is capable of doing. To this day, that experience helps me push the envelope. Later in my career, Norman helped me to push myself out the door. He was not one of those ego-driven employers. He was more of a mentor who was trying to build the next generation.
What is your signature style?
I’m very traditional. I’m Southernbased, and I like our columns, textures and colors that are associated with quintessential Southern design. I like to implement those classic elements in a new, updated, 2021 manner. For example, I like to use trim work, but it’s streamlined and edited for today.
If budget allows, why is it important to work with an architect, a designer and a contractor simultaneously?
I always tell people to formulate the team early on. To me, the most fun jobs and the most successful jobs are team collaborations. I humbly tell people all the time that I don’t know all of the answers, so it’s a lot of fun to get in there with other professionals like interior designers because it makes for a more cohesive process.
What are we going to see trending in architecture in the future?
One thing we are doing quite frequently is the scullery, also known as “the glorified pantry.” Regardless of how much time and money you spend on doing a fabulous family room, people are still going to gravitate to the kitchen. The goal is to create the kitchen in such a way that the small and large appliances can be tucked away. Think of it as a dedicated area, such as a coffee bar, where everything that comes along with the coffee bar lives: the sink where you can fill up your carafe, a hidden trash can for your sugar packs and pods, and a refrigerator for your creamer. A scullery is something I advocate for in every design.
You specialize in both architecture and landscape architecture. How is landscape just as important as a home’s exterior and interior design?
The first thing someone sees when they pull up to a home is going to be the landscape. My goal is that when one walks to the front door, they’re experiencing a number of sensations that evoke a sense of hospitality: the crunch of the gravel, the feel of the shrubs, the sounds of the bees buzzing and wind rustling through the foliage of a tree. Those things make your arm hair stand up and make you feel welcomed. Everything from the blade of grass to the front portico to the window is methodical.
T. BLAKE SEGARS ARCHITECTURE & LANDSCAPES
404.550.5812
blakesegars.com
Wellness columnist at Simply Buckhead and dog columnist at Atlanta Pet Life. Lifestyle writer specializing in women's interests, travel, people and interiors.













