INTERIOR DESIGNER SOMERS ZAYCHIK’S COLLIER HILLS HOME IS A VISION COME TRUE!


Somers Zaychik is always thinking about how she can make a space better. As an interior designer and owner of Ellerbe Somers Design, she knows a lot about it and isn’t afraid of the dust and heavy lifting required in a renovation. Such was the reason her home in Collier Hills has been through two overhauls.
“We fell in love with the location right in the middle of Collier Hills, insulated by Walthall Drive and Greystone Road, just a block from the playground,” she says. “We saw this as the home in which we would start and raise a family. We didn’t want to change the footprint too much during the original remodel, but we were looking ahead and anticipated needing primarily more bedrooms and a larger kitchen.”
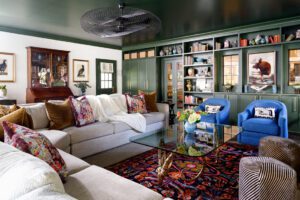
The first renovation took place in 2016, when Zaychik and her husband, Steve, a senior director of corporate development at SENTA Partners, gutted the 1,617-squarefoot, three-bedroom, two-bath home. They added a second story with two bedrooms and two bathrooms, transforming it into a 3,000-square-foot, five-bedroom, five-bath abode. And since they were removing the entire roof structure, they raised the first floor ceiling height from 8 to 9 feet to match the ceiling height planned for the new second floor.
“The initial renovation in 2016 was an exciting opportunity for Steve and me to learn, make decisions, and grow together as homeowners and newlyweds. From the experience, I gained so much more understanding and awareness of the process from the homeowner’s perspective, and this knowledge has been invaluable for me professionally,” Zaychik says. “I love the whole process, and my approach each time is not only to make the best decisions for the context, but also to balance current realities such as budget with quality and timelessness for the future.”
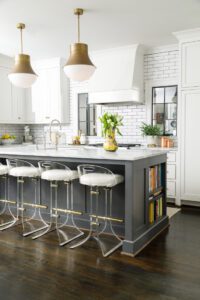
This future-focused view led the Zaychiks to their second renovation in 2021, when they added a spacious family room off the back of the house where the screened-in porch once stood, increasing the total square footage to 4,200. The room is a favorite hangout spot for the family, including their kids, Jacob and Margot. The space is furnished in a custom sectional from the Ellenburg Chair Company, a coffee table with vintage ibex head sculpture bases and an oversized, commercial grade warehouse fan Zaychik covered in a safety cage and spray painted black. She also designed the green builtin that runs the length of one wall, done in carpenter grade woodwork to save on cost. The stylish structure displays numerous books, photos and mementos as well as a framed Bruno Pontiroli print of a moose in a yoga-esque pose.
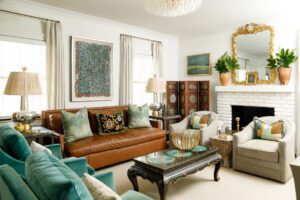
“The family room serves as a versatile place to entertain, play games, work on puzzles, gather as a family, escape the heat in the summer and get cozy in the winter,” Zaychik says. “We spend the most time together there, as it’s between the backyard and the kitchen, the two other spaces in which we spend almost as much time.”
In the open kitchen, Visual Comfort light fixtures hang above a Georgia marble-topped island with vintage Paul Jones Lucite and brass stools. Zaychik had the barstool cushions reupholstered in a kid-friendly white basketweave vinyl sourced from the now closed Duralee showroom at ADAC. Nearby, the dining space features a giant clamshell Zaychik’s uncle brought back from the Philippines while serving in the Navy and a set of vintage Mastercraft Furniture Imperial brass bamboo dining chairs. “
We purchased the dining chairs with the original upholstery and eventually had them reupholstered in a silk woven that we purchased from Jim Thompson in Thailand while on our honeymoon,” Zaychik says.
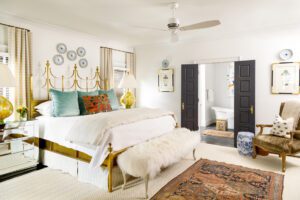
The home’s eclectic mix of furnishings extends into the formal living room where chairs covered in a Schumacher performance velvet and trimmed with bullion fringe from Samuel & Sons mix with a vintage gold mirror from The Lamp Shoppe on Miami Circle. The room’s highlight, however, is the cloisonne coffee table Zaychik’s mother purchased when she was young.
“I have always been attracted to and intrigued by the intricacy, motifs and color choices,” Zaychik says of the family piece.
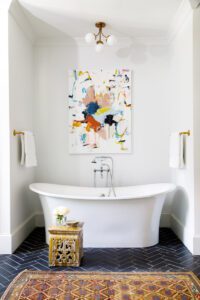
Upstairs, a laundry room turns up the fun with Bunny Wall Small by Hunt Slonem for Lee Jofa wallpaper (Zaychik means little hare in Russian) and Sherwin Williams Frank Blue cabinetry and trim. Down the hall, Jacob’s room features a vintage holographic David Bowie concert poster and two antique double beds from Zaychik’s grandparents’ home. Margot’s room is anchored by a Lucite and brass Anthropologie bed with a duvet and shams made from a roll of chinoiserie fabric her grandfather purchased at a yard sale.
In the primary bedroom, a pair of glazed lamps Zaychik purchased from Agora Vintage in Athens while studying at UGA flank the bed’s vintage Mastercraft headboard. The bathroom’s white walls contrast with slate tile floors, and the large Signature Hardware tub begs for a soak.
“I am a bath person, as are my mom and grandmother—maybe it’s genetic!” Zaychik says. “I wanted the longest, deepest tub we could fit in the space and with a reasonable price tag.”
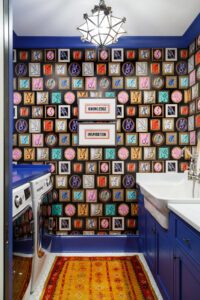
With two young children, the Zaychiks don’t entertain as often as they’d like, but when they do, they make use of their multi-tiered backyard where the porch leads to a graveled fire pit area. The upper levels feature a green space ideal for a soccer game as well as sand pits, swings, a blackberry patch and meandering stone pathways.
“Our investment in the backyard and covered patio was well worth it. We love it and enjoy our time there, especially when the weather is pleasant. The tall retaining walls allowed for a spacious flat lawn steps from the back door,” Zaychik says. “It’s been great, and we left the back portion a little more woodsy and shady, creating distinct zones.”
Every space in the Zaychik home has been intentionally created, and the homeowners’ make-every- space-better mantra has been woven throughout, making a tour an entertaining journey of surprises.
“Each person connects with different aspects of our home, and that in itself has delighted me over the years,” she says. “The same person can come over at different times in their life and, depending on their interests and priorities changing, will notice and inquire about totally different things each time they visit.”
Somers Zaychik’s Top 3 Favorite Design Details
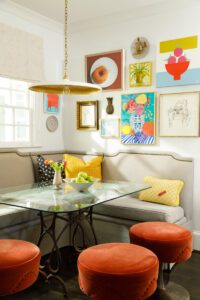 1. The breakfast and art nook. “This has more recently achieved a spot in my list of favorite design details as our children have grown to enjoy meals and creative time as a family. We’ve filled the wall spaces with meaningful treasures that are meant to evoke delight, nostalgia and curiosity.”
1. The breakfast and art nook. “This has more recently achieved a spot in my list of favorite design details as our children have grown to enjoy meals and creative time as a family. We’ve filled the wall spaces with meaningful treasures that are meant to evoke delight, nostalgia and curiosity.”
2. The family room’s painted ceiling. “Painted to match the trim and built-ins, the dark ceiling enhances the relaxing, lounge vibe we were going for and helps balance all the natural light coming in from the windows and doors.”
 3. The front porch. “Thanks to a suggestion from a wise friend, we increased the planned depth of the front porch before construction began, adding about three additional feet. To this day, I’m often reminded of what valuable advice that was. Not only does my great-grandmother’s swing now fill the space perfectly, but we also have ample room for large, comfortable rocking chairs and for us to gather together. We spend a lot of time out there enjoying the comings and goings.”
3. The front porch. “Thanks to a suggestion from a wise friend, we increased the planned depth of the front porch before construction began, adding about three additional feet. To this day, I’m often reminded of what valuable advice that was. Not only does my great-grandmother’s swing now fill the space perfectly, but we also have ample room for large, comfortable rocking chairs and for us to gather together. We spend a lot of time out there enjoying the comings and goings.”
PHOTOS: Patrick Heagney
Giannina S. Bedford is multi-faceted writer and editor. Her work covers design, travel, food and business. She’s penned Simply Buckhead’s home feature since inception and held a variety of editorial roles at the magazine. Her freelance work has appeared in Condé Nast Traveler, USA Today, Virtuoso Life, Hemispheres and TravelandLeisure.com. She also contributes regularly Atlanta Business Chronicle. Fluent in Spanish, Giannina was born in Miami and grew up in Brazil, Chile, Hawaii and Australia. She currently lives in Dunwoody with her two kids and husband.

















