A DUNWOODY COUPLE FUSES THEIR STYLES IN A RENOVATED ABODE!

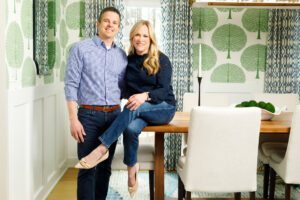
Katie Gangell and Mike Dewald started dating in 2017. They each had their own individual homes, but after COVID hit in March 2020, Dewald, a finance director, sold his East Cobb residence and moved into Gangell’s three-bedroom, two-bath house in Dunwoody’s Georgetown neighborhood. With two dogs at the time, and both Gangell and Dewald working from home, the couple soon started looking for a larger domicile. After bidding on seven houses unsuccessfully during a competitive real estate market, they were connected with Dunwoody homeowners who were considering selling their seven-bedroom, four-and a- half bath home, but who hadn’t officially put it on the market.
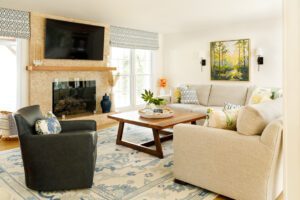
Arhaus fill the living room, which showcases
a painting by artist Cheyenne Trunnell.
“It’s more house than we needed or intended, but it met a lot of the things we were wanting, like an open floor plan. And we both have older, single parents; we wanted the ability for them to stay here, and there is a ground floor room,” says Gangell, a national account director for Mölnlycke health care. “Mike was also really happy there was a pool.”
Lucky for them, the 3,500- square-foot house was renovated in 2020. Gangell and Dewald purchased the three-story home in 2021, moved in July and got married in September. “It was a busy year,” Gangell says.
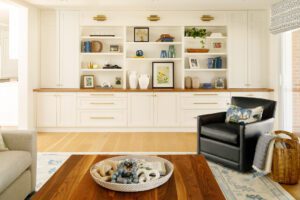
While the brick facade abode was completely upgraded in a modern-leaning style, Dewald and Gangell wanted to personalize it to fit their more transitional aesthetic. Gangell enlisted interior designer Susie Prince of Susie Mae Design to infuse color and warmth into the mostly white interior.
“I love the open floor plan, but it made it very daunting to decorate, so I started looking for a designer and found her on Nextdoor. I liked her designs because they have a lot of color and personality,” Gangell says. “Buying this house was about making a home together, so most of the furniture is new.”
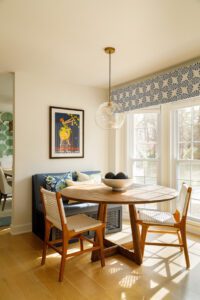
One of the main inspiration pieces for the overall design was a painting titled Let Light Shine Out of Darkness by artist Cheyenne Trunnell. Gangell and Dewald had admired Trunnell’s work since seeing it in a gallery in Asheville in 2018, shortly after they started dating. As a wedding gift to each other, they purchased the painting and hung it in the family room.
“I knew it was something they were both drawn to, so I could pull out colors and some patterns: natural botanicals, blues, greens and lemony yellows,” Prince says. “I had a really easy job, I must say, because they had so many beautiful things already. They made the cake, and I just had to ice it.”
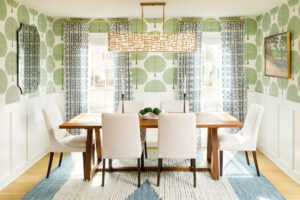
The home’s vibrant and preppy color palette pops in the main living spaces. In the kitchen, white cabinetry and shiny porcelain countertops offer a muted backdrop for gold fixtures, blue and white window treatments, and dark blue Annie Selke runners. The nearby breakfast area features navy bench seating, matching window treatments and a circular wood Dovetail table below a globe light. A framed Spa Citron vintage-style poster brings together the navy, green and lemon of the color palette in a fun print.

“The house was renovated more modern, and that’s not entirely their vibe, so we wanted a lot of textiles to soften it. Doing window treatments throughout really warmed it up,” Prince says.
In the dining room, the custom dining table by Canton-based Rustic Trades Furniture is surrounded by green Thibaut Mulberry Tree wallpaper; navy and white, floor-length window treatments; and white beadboard. Arhaus chairs, a Surya rug and Hinkley Lighting fixture complete the playful aesthetic.
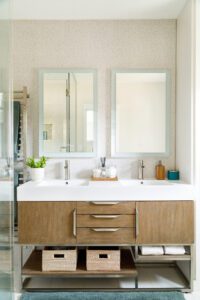
The dining space has a view into the living room where a Crate & Barrel sectional, custom coffee table by Rustic Trades and Arhaus chairs face a fireplace with stacked stone tile and glass doors leading to the outdoor deck and pool. The built-ins on one side of the room tell stories of the homeowners’ life together, from the framed, bronze metal olive tree sculpture they got in Greece and the vase from their wedding to books they purchased together at a Jacksonville shop.
“There are lots of colors in the book cases. We wanted to highlight pieces they’d gotten in their travels because they travel a lot,” Prince says. “I like to do bookcases that don’t just have new accessories; that have pieces that are personal and true to the people that live there.”
The entry foyer gives more of a glimpse into the homeowners’ travels with framed photos of Venice, St. Thomas, and Breckenridge, Colorado, on a wall of dark blue, faux grasscloth wallpaper. The foyer also features rugs from Chamblee’s Parviz Oriental Rugs and a black mango wood console table from Bassett Mirror.
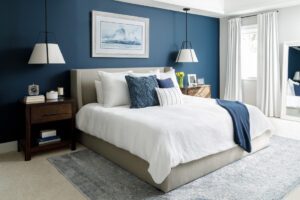
A sitting room off the entry is one of the few rooms with furniture from the homeowners’ previous residences, including an old secretary desk that now serves as a bar. Along with the sitting room, the couple also self-decorated their primary bedroom upstairs, where a Room & Board bed and Bassett furnishings sit below a tray ceiling. An accent wall in dark blue adds a sophisticated moodiness to the couples’ resting place.
Although it took some patience to find and creativity to personalize, Gangell and Dewald feel they’ve created a space that truly showcases their life together, even if some of the color infusion took some getting used to for the man of the house.
“Traditionally, my style has been conservative, and my idea of color was varying shades of gray,” Dewald says. “Katie encouraged me to consider colors and patterns outside of my comfort level, and Susie was able to find something that worked for both of us.”
IN THE DETAILS
Katie Gangell shares some of her home’s favorite touches
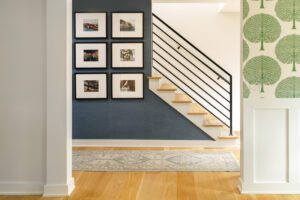
1. Blue grasscloth wallpaper in the foyer “It helped create a warm, welcoming entry and really makes our gallery wall of travel photos stand out. Plus, since Mike was so open to color and pattern in the rest of the space, this was a way to incorporate more of his style.”
2. Cheyenne Trunnell’s art “We separately had the idea to buy it as a wedding gift for each other, and once we realized that, we ultimately purchased it together. I love the colors that became inspiration for the rest of the space.”
3. Beadboard and mulberry wallpaper in dining room “With the open floor plan, this helps define the dining area from the rest of the space. It also pops and adds the personality that we were looking for.”
PHOTOS: Patrick Heagne
Giannina S. Bedford is multi-faceted writer and editor. Her work covers design, travel, food and business. She’s penned Simply Buckhead’s home feature since inception and held a variety of editorial roles at the magazine. Her freelance work has appeared in Condé Nast Traveler, USA Today, Virtuoso Life, Hemispheres and TravelandLeisure.com. She also contributes regularly Atlanta Business Chronicle. Fluent in Spanish, Giannina was born in Miami and grew up in Brazil, Chile, Hawaii and Australia. She currently lives in Dunwoody with her two kids and husband.

















