The Brookhaven home of Moms on Call CEO puts family first
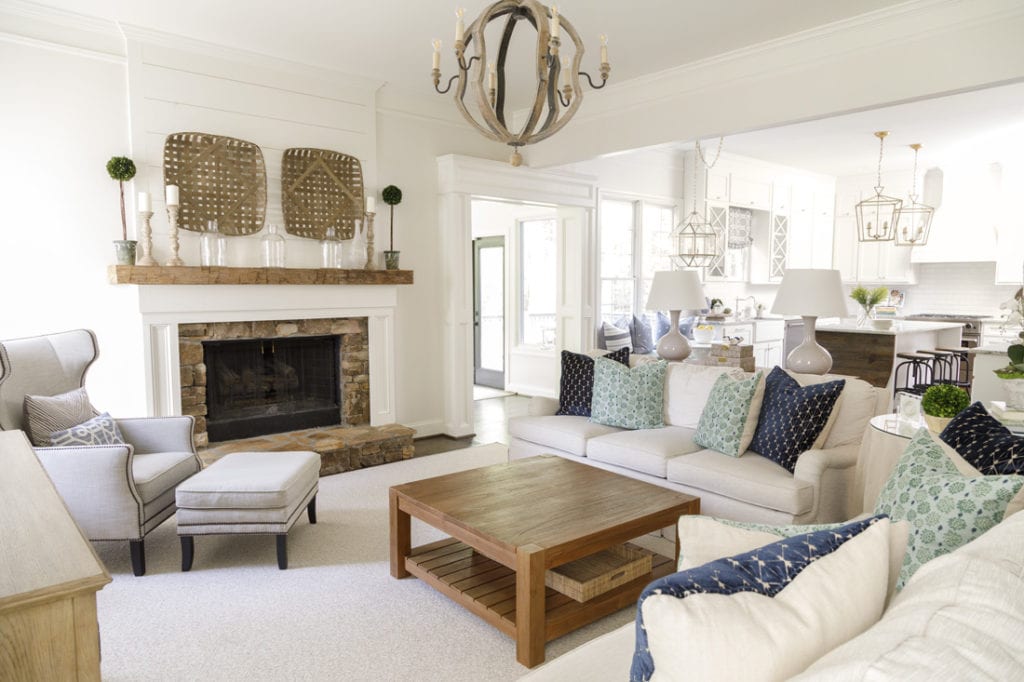
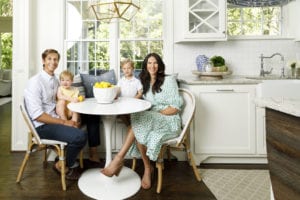
Creating a functional, family-friendly abode that doesn’t fall short on elegance was the focus of Chris and Morgan Eddy’s home renovation. They also wanted a space to host large family gatherings (Chris is one of seven children) and a dedicated room for their two boys, 4-year-old Barnes and 2-year-old Charlie, to romp around.
“I want people to come in and feel right at home, like they aren’t going to break anything,” says Morgan, the new CEO of Atlanta-based parental advice company Moms on Call. “I wanted to find that perfect balance of a place where my kids could play comfortably, but it wouldn’t be cluttered and would still look pretty.”
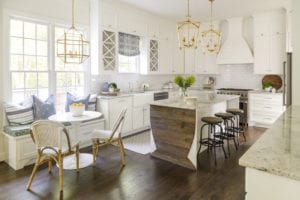
The Eddys found the home they would transform on a picturesque street in Brookhaven. The five-bedroom, four and a half bath residence was just 800 feet away from the home they’d built and lived in through the birth of their first son. Once they were expecting baby number two, they decided it was time to find something bigger.
“The sunroom on the main level was a dealmaker for me because it gave us a play area right next to the kitchen and living room. We could still see the boys, but they could have their own space where their toys and clutter could be contained,” Morgan says.
Built in 2004, the house had some awkward floor plan issues the Eddys wanted to remedy.
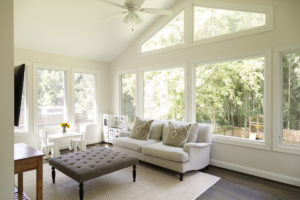
They enlisted the help of friend and interior designer Shannon Reynolds to help them envision what it could become. “I loved all the natural light and knew the house had really good bones,” Reynolds says.
After purchasing the home in March 2018, the Eddys started work immediately on the main level. They converted a small office and dining room with two separate entries into one large open space with a shiplap ceiling. Today, it houses the formal dining and a sitting area furnished in blue Bernhardt swivel chairs and white coffee tables from Gabby.
In the living room, they removed an exterior window left from the addition of the sunroom. They also upgraded the “very 1990s” fireplace by adding a wood mantel and shiplap up to the ceiling. The neutral-hued room with a Gabby media console and Bernhardt wing chair was made kid-proof with the use of durable and easy-to-clean Crypton fabric on the custom couches. “Our biggest priority was making sure there was comfortable, functional seating that would work for football season gatherings and good conversations to family movie nights,” Morgan says.
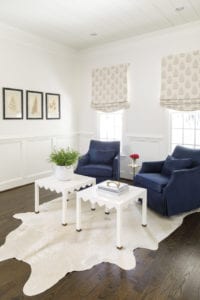
In a house full of males, Morgan made her feminine statement in the main level’s powder room. Painted in high-gloss Farrow & Ball Hague Blue, the stylish water closet features gold fixtures and a Ballard Designs pendant that hangs from the high ceiling.
The largest transformation occurred in the kitchen, where the once small room was reworked to include an island with a dark wood panel accent and two sets of statement-making gold light fixtures from Visual Comfort and Atlanta-based Zeugma. The black countertops and brown travertine tile backsplash were also traded for granite and white subway tile. The new ceiling-height white cabinetry includes two large appliance garages and deep drawers to ensure all kitchen clutter is hidden away.
The Eddys also added a window seat with storage to create a cozy eat-in area for the whole family. The high-traffic spot includes a Crypton-upholstered seat, HomeGoods pillows, a table purchased on Amazon and easy to wipe bistro-style chairs from T.J. Maxx.
“Our kitchen is inevitably where everyone ends up,” Morgan says. “We love that it’s classic and beautiful, but also casual enough for a high chair to fit right in.”
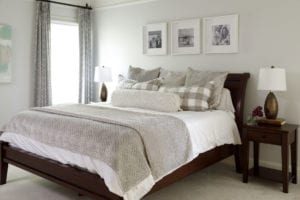
In the upstairs bedrooms, changes were mainly aesthetic—fresh paint and new carpeting. The master got more of a facelift with new blackout curtains in Romo fabric, a ceiling fan and bedding from Ballard Designs. When the homeowners refinished the wood floors—trading the cherry hue for a darker ebony-meets-Jacobean stain—they also replaced tired carpet for hardwoods in the upstairs hallway and the stairs, which got a runner and freshly painted bannister.
A year and a half after completing the main level renovations and while spending more time at home during quarantine, the Eddys tackled the home’s “drab” exterior of gray trim and purple-hued brick. The refreshed façade received all new gutters and paint—Benjamin Moore China White on the brick and Revere Pewter on the new shutters. The round columns were squared and accent pieces were added to give them character. Rather than purchase a new front door, Reynolds replaced the leaded glass on the current door with new glass panels to which she added sashing for an updated look.
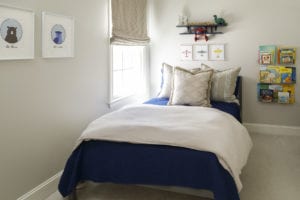
“I love all the character items we were able to build into the interior of Morgan and Chris’ house,” Reynolds says. “I wanted the exterior to be [as charming as the inside] and distinguished from all the other white brick homes you see these days.”
In the next round of renovations, the Eddys will likely redo the upstairs bathrooms or, if Chris has his way, the outdoor landscaping. In the meantime, they are relishing their success in creating a sanctuary where both adults and kids can play.
“We love that our friends and their kids can come into our house with a moment’s notice,” Morgan says. “The kids are free to play, which means the adults can relax and enjoy themselves.”

MORGAN’S TOP 5 TIPS ON CREATING AN ELEGANT YET FAMILY-FRIENDLY HOME
1. Have a dedicated space for everything. It makes cleaning up easier.
2. Find a designer with experience designing functional spaces for families. You will save time and money, and avoid bad decisions.
3. Splurge where you spend your time. More time in the kitchen means more wear and tear. Invest in durable, quality fixtures and finishes.
4. Know your audience and give the little people what they want. When children are able to get to their stuff easily, it makes them less likely to get into yours.
5. Be realistic. No matter how beautiful something is, consider how much time and energy you want to spend cleaning it and keeping it from being broken.
PHOTOS: Patrick Heagney
Giannina S. Bedford is multi-faceted writer and editor. Her work covers design, travel, food and business. She’s penned Simply Buckhead’s home feature since inception and held a variety of editorial roles at the magazine. Her freelance work has appeared in Condé Nast Traveler, USA Today, Virtuoso Life, Hemispheres and TravelandLeisure.com. She also contributes regularly Atlanta Business Chronicle. Fluent in Spanish, Giannina was born in Miami and grew up in Brazil, Chile, Hawaii and Australia. She currently lives in Dunwoody with her two kids and husband.

















