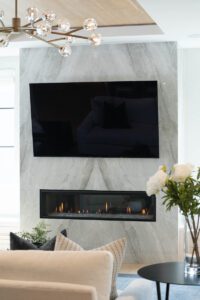A CUSTOM HOME BUILDER’S BROOKHAVEN BESPOKE ABODE.
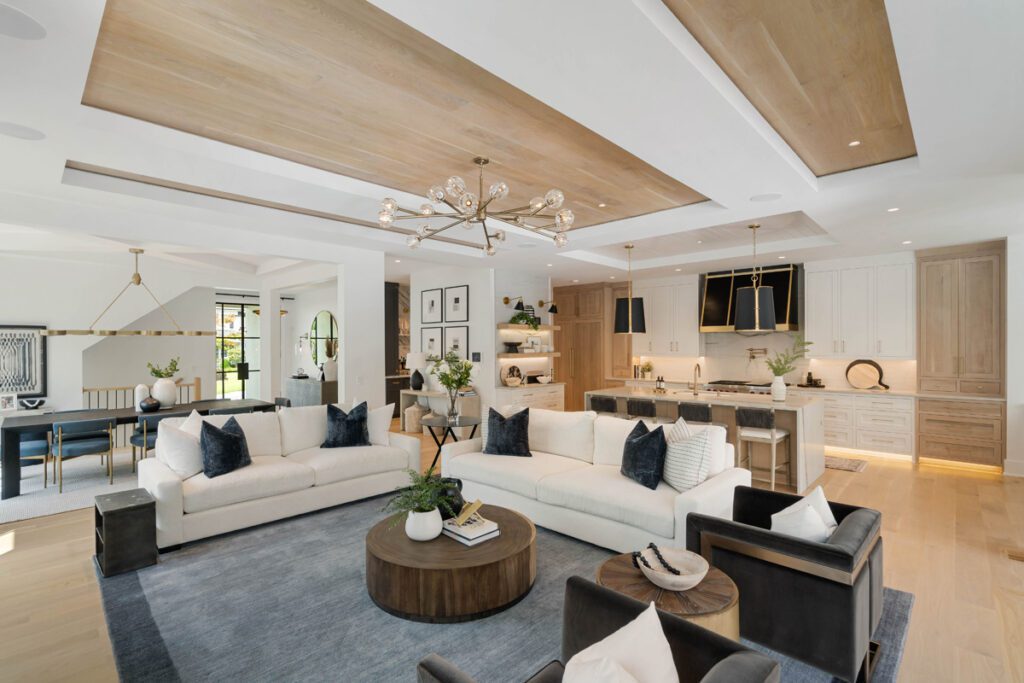

For Sahil Kochhar, building his family a custom home was inevitable. As the principal of Bedrock Homes, he makes clients’ residential dreams come true for a living. So after he and his wife, Smita, had their first son, they decided it was time to trade in their Brookhaven townhome for a more expansive abode. In 2019, they purchased a lot less than a mile away and began construction at the start of 2020. “When we saw this lot, we absolutely fell in love with the street and the walkability to the Dresden Drive restaurants and shops,” Smita says.
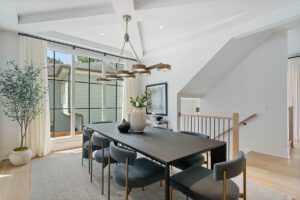
During construction, the couple found out another baby was on the way, making the project even more pressing. After 14 months and many design decisions, the Kochhars moved into their 6,500-square-foot home.
“It was important that we had a space that was custom-built to our needs. We added features that would make the home timeless and work with our lifestyle,” Sahil says.
Like many of the projects Sahil builds for his clients, the Kochhar home boasts a modern aesthetic with large aluminum windows filtering an abundance of daylight. Step through the oversized iron front doors into an interior of neutral colors with pops of black, brass and stone accents. Trim work and modern light fixtures from Circa Lighting and Restoration Hardware add intrigue above, as do the stained 7-inch white oak panels on select areas of the ceiling that match the flooring. The Kochhars consulted with a few designers for the project, but in the end the duo did most of the decor themselves.
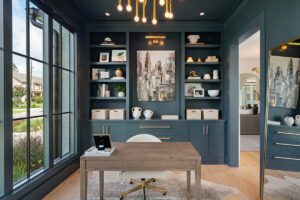
“There were certain home accents we knew we wanted when designing our home, and after a lot of research and visiting local showrooms, the rest of our home and furniture selections just came together,” Smita says. “Through this process, I really developed an eye and love for design. We wanted a home that was classic with a touch of glam throughout as you will see with certain gold accents.”
The interior’s open concept features a spacious kitchen with a quartzite waterfall edge island, two toned cabinets in white and white oak with gold hardware and a range hood that is one of the couple’s favorite pieces. “When we started building, Smita fell in love with the style of the black and gold range hood and knew she had to have it in her kitchen,” Sahil says. “We love how everything else came together around it.”
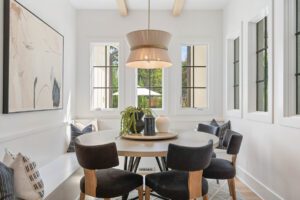
Around the corner from the kitchen, a wet bar with high-gloss lacquered cabinets in blue-gray Benjamin Moore French Beret and stone backsplash is the ideal spot to mix a cocktail. On the opposite side of the kitchen, a built-in bench surrounds a France & Son table topped with a Lazy Susan, creating a stylishly cozy breakfast nook. The eating spot overlooks the manicured backyard, pool and patio with a well-equipped outdoor kitchen. While many must haves were on the homeowners’ list, plenty of space for entertaining was at the top. “We built our home to entertain, and we love it,” Smita says. A 15-foot sliding pocket door connects the inside to an outdoor kitchen. “It’s what really makes our home great for entertaining,” she says.
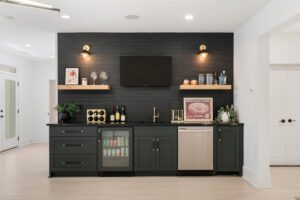
The living room, anchored by a Boule De Cristal chandelier from Restoration Hardware, is another popular gathering spot. Furnished in an Arhaus sofa with Crypton fabric, custom Etsy pillows and Sunpan chairs, it also boasts window seats that flank the stone fireplace. Additional hosting is done in the dining room at the Restoration Hardware table surrounded by Sunpan chairs and lit by an eye-catching prism fixture.
When working from home, Sahil and Smita, a luxury home specialist at Compass Real Estate in Buckhead and former executive director of the Buckhead Business Association, often retreat to the study off of the entry foyer. Floor-to-ceiling windows, a ceiling of white oak hardwoods, walls in Benjamin Moore Lead Gray and sleek pieces from CB2 create a design-forward office that could easily double as a lounge.
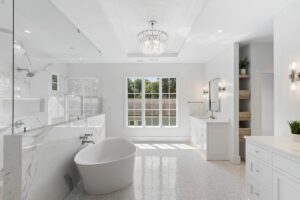
With six bedrooms and six and a half baths, the domicile has space for overnight guests. Sahil is originally from Mumbai (he came to Atlanta to attend Georgia Tech), and while Smita grew up in Woodstock, her parents now live in London. When their overseas families visit, the main level in-law suite makes them feel at home. There are two additional guestrooms, one of which is in the basement that also houses the kids’ playroom, a gym, wet bar and large seating space designed for watching sports. “We don’t have family here, so when family comes to town, they need space to stay,” Smita says.
The home’s full-time residents have their bedrooms upstairs. The second level features a quaint landing with book-stocked built-ins— an extra play area for the Kochhar boys. Close by is Shaan’s black, white and wood-accented nursery and Veer’s big boy room, decorated in Restoration Hardware bunk beds and superhero prints. Down the hall, their parents’ mostly white bedroom has a coffee/beverage bar and furniture from McGee & Co., Crate & Barrel, Serena & Lily and Williams-Sonoma.
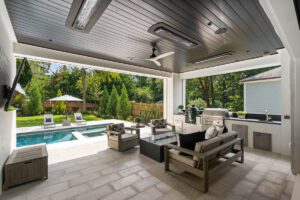
“We love how light, bright and inviting this space is. The light furniture pieces and our hanging pendants really make it trendy but also our little sanctuary,” Smita says. Smita and Sahil’s bathroom may be the most striking element of their suite. Outfitted head-to-toe in marble with a sparkling chandelier, it features a walk-in shower with dual shower heads, standalone tub by Kohler and his-and-her toilets. One of Smita’s favorite touches is the HOME ombré rose gold and chrome faucets she picked out at the Buckhead Kohler store. Through the bathroom is a dressing area by Creative Closets designed to store the couple’s expansive wardrobe, from sports hats and designer shoes to decorative Indian clothing and jewelry.
Sahil has built more than 50 homes, but creating a sanctuary for his growing family was a project he and Smita poured their hearts into, not overlooking any detail.
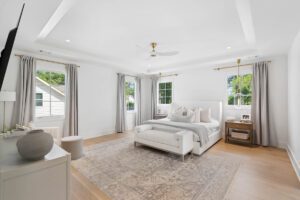
“We love that our kids love the house. They have everything they need—a basement to themselves, spacious backyard, pool and loft space upstairs. Our oldest, who is 5, says he never wants to move from here,” Smita says. “We also love the fact that we designed our home, and to finally have it come together and live here is a great feeling.”
Smita Kochhar shares some of her favorite home touches
1. Fireplace backsplash “The thoughtfully selected, bookmatched stone fireplace adds character to the living room space.”
2. Foyer wall sconce “The blown glass sconces make a statement but also act as a focal point in the foyer. The 60-inch large round mirror in between completes the space.”
3. Colored tile in upstairs guest bathroom wall “Throughout the home, you’ll find mostly neutral tones, but there are spaces where we brought in some color. In this guest bathroom, the teal colored herringbone tile accent wall adds the perfect pop of color.”
PHOTOS: Joshua Bartolotti
Giannina S. Bedford is multi-faceted writer and editor. Her work covers design, travel, food and business. She’s penned Simply Buckhead’s home feature since inception and held a variety of editorial roles at the magazine. Her freelance work has appeared in Condé Nast Traveler, USA Today, Virtuoso Life, Hemispheres and TravelandLeisure.com. She also contributes regularly Atlanta Business Chronicle. Fluent in Spanish, Giannina was born in Miami and grew up in Brazil, Chile, Hawaii and Australia. She currently lives in Dunwoody with her two kids and husband.









