SANDY SPRINGS EMPTY NESTERS FIND THE IDEAL SPACE FOR THEIR NEXT CHAPTER!

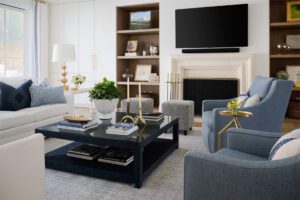
Erik and Sally Belenky loved living in Sandy Springs, but they wanted a home that offered a little more space and flow. With one daughter in college and the other a junior at Holy Innocents’ Episcopal School, the couple desired one more move before becoming empty nesters. They looked for a property for two years and finally settled on a spec home under renovation by custom builder EverCraft LLC.
“It took a little imagination and a lot of faith, as the house had been taken down to the studs the time we first saw it,” Sally says. “We are both lawyers, and it’s not easy for us to visualize something like this, but we had a feeling.”
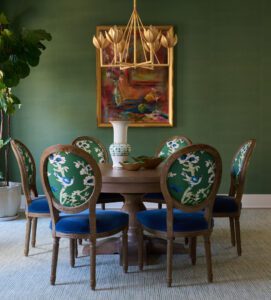
The Belenkys signed a contract in July 2022, and the renovation was completed in November. Kattia Easterly, a partner at EverCraft, worked with the couple on the project. Coincidentally, Easterly and Sally knew each other from when their kids were in preschool and played sports together.
“I love that EverCraft is all femaleowned, and then I saw that Kattia was one of the partners, and I felt really good about it. I also kind of begged Kattia to take on the interiors and help me with that,” Sally says.
This wasn’t Easterly’s first interior design project. She’s helped friends and clients finish interiors for more than a decade, but the Belenky home ultimately led her to the creation of Nectar & Nest Interiors, the design firm she launched this year.
“Kattia had a real vision that we were excited to bring to fruition,” Sally says. “She had already selected all of the interior finishes and had a great sense of the house and its potential.”
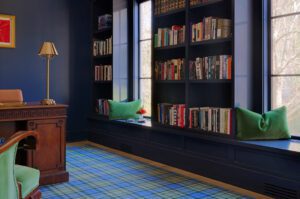
Today, the 6,512-square-foot home mixes a transitional style with a coastal vibe, infusing pops of color through paint and wallpaper. The blue-and-white living room features a white sectional from Kravet, a Serena & Lily Driftway coffee table wrapped in painted linen and swivel chairs sourced from a vendor at Scott Antique Markets. Flanking each side of the fireplace are deeply set built-ins displaying some of the Belenkys’ artwork and mementos.
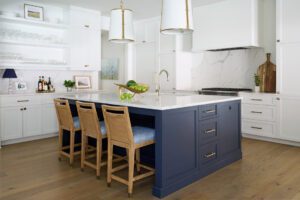
In the open kitchen, white and gray quartz countertops and backsplash contrast with the dark blue island lined with Palecek barstools covered in Crypton fabric by Thibaut. Bell Cabinetry & Design outfitted the space with white cabinets housing the Thermador appliances. Visual Comfort white and brass pendants illuminate the space. Off to the side, the would-be breakfast nook is instead a welcoming sitting space with club chairs.
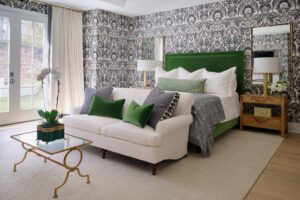
“It adds comfy seating and is a nice place to enjoy coffee in the morning,” Sally says. “I knew I wanted a much more open feel. My house before this one was a lot more traditional, so I was excited to be in something that was a little bit more of a transitional style. Kattia pushed me out of my comfort zone a little bit.”
Part of the risk-taking was with wallpaper. In the dining room, green grass cloth wallpaper from Thibaut surrounds the Restoration Hardware circular dining table and chairs recovered in fabric, also from Thibault. The room also features a Julie Neill chandelier from Visual Comfort and artwork by Amy Dixon.

Across from the dining room, Erik’s study has walls painted in Benjamin Moore Hale Navy, a tartan custom rug from Prestige Mills and an antique chair recovered in green velvet. An heirloom desk that belonged to Sally’s grandfather anchors the space.
“We both love blue and green, and landed on having the blue and green facing each other in the entry way with the dining room and office,” Easterly says.
The eye-catching wallpaper choices continue in the primary bedroom where a black-and-white damask print by Lee Jofa makes a statement, paired with a dark green velvet head board and Made Goods side tables.
“The black-and-white wallpaper took me out of my comfort zone, but I love it. I also like that we kept an antique marble-top dresser that had belonged to my grandfather since he was a young man,” Sally says.
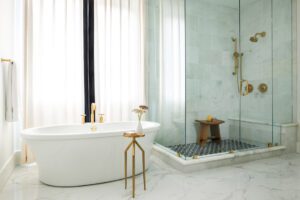
Along with colorful, high-end accents and fixtures, Easterly’s designs are intentionally focused on making life easy for the lady of the house. This includes having lots of storage, two powder rooms on the main floor (one for guests and one for kids near the most-used exit) and incorporating a “command central” space for Mom. In the Belenky abode, Sally’s office is housed on the main floor’s oversized laundry room and, along with a practical desk area, features stylish accents such as marble countertops, Schumacher fabric window treatments and an Aiden Gray beaded light fixture as well as a reupholstered counter stool found at Habitat for Humanity ReStore.
“I aim to be mindful of Mom and to understand all those nuances, and not just build or renovate a cookie-cutter house,” Easterly says. “I really like it to feel curated and bespoke.”
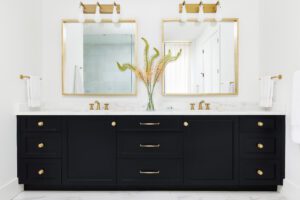
Near the laundry/office is a scullery that further fulfills the practicality of a family home. The Belenkys’ has an additional oven, beverage drawers, pantry storage and more.
While the main level is often just for Erik and Sally, the upstairs belongs to their daughters, Maggie and Miller, whose rooms showcase their personalities. Maggie’s is adorned in mementos from Copenhagen where she studied for a semester, and Miller’s is done in a blush, green and white palette with bedding and window treatments in Laura Park fabric and green shelving from Ballard Designs.
When their daughters are in town, the family often entertains friends in the backyard, which the Belenkys overhauled after moving in. They moved a retaining wall, installed a pool and built an outdoor kitchen and covered patio.
“We are thrilled with how it turned out. Lucinda Bray from Floralis had the idea to place the pool vertically to the house, which preserved more green space on either side and gave a beautiful focal point that you can see from the front door,” Sally says. “We are excited to have a walk-out backyard in metro Atlanta. I had to be talked into the turf, and now I love it.”
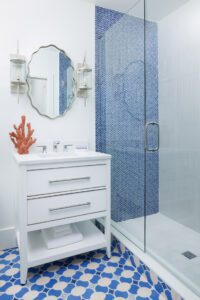
The best thing about the home, Sally says, is that when their girls are home, there is plenty of space for everyone. And when they aren’t, the home doesn’t feel too big for just the two of them.
“I love that our home feels open and airy while also being cozy. It is truly the perfect size for our family, and the layout works really well for us as empty nesters when our kids are away at college,” she says. “After looking for two years, we absolutely love this home and can’t imagine living anywhere else.”
Kattia Easterly’s Top Five Design Tips for Moms
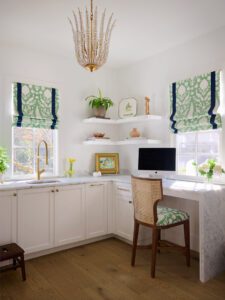
1. Space just for you. If you don’t have the space for an office, you can always have a desk in the laundry room, kitchen or den. Make it bespoke by adding custom window treatments, a piece of furniture you love or a fun light fixture.
2. Think of lighting and art as jewelry for your home. Some furniture may not be practical with young children, but lights are a great place to get the look you want. You can find beautiful lighting that reflects your style for any budget. And light fixtures are out of the reach of kids! Similarly, don’t be afraid to start collecting art that is meaningful to you. It doesn’t have to be expensive. It needs to be something you love and that brings joy.
3. Incorporate color. If you aren’t sure where to start, try looking in your closet. Pick the clothing items you love and see if any really speak to you. You may find that you are drawn to certain colors. If you are using more than one, try to match the intensity of the hues.
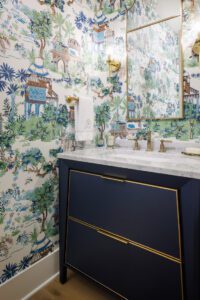
4. Take a design chance in the powder room. The smallest room in the house is a perfect place to try out a fun wallpaper. It can be peel-and-stick if you aren’t ready to commit, an interesting paint color, plaster wall finish or some adventurous art. Have fun with it!
nectarandnestinteriors.com
@nectarandnestinteriors
PHOTOS: David Christensen
Giannina S. Bedford is multi-faceted writer and editor. Her work covers design, travel, food and business. She’s penned Simply Buckhead’s home feature since inception and held a variety of editorial roles at the magazine. Her freelance work has appeared in Condé Nast Traveler, USA Today, Virtuoso Life, Hemispheres and TravelandLeisure.com. She also contributes regularly Atlanta Business Chronicle. Fluent in Spanish, Giannina was born in Miami and grew up in Brazil, Chile, Hawaii and Australia. She currently lives in Dunwoody with her two kids and husband.

















