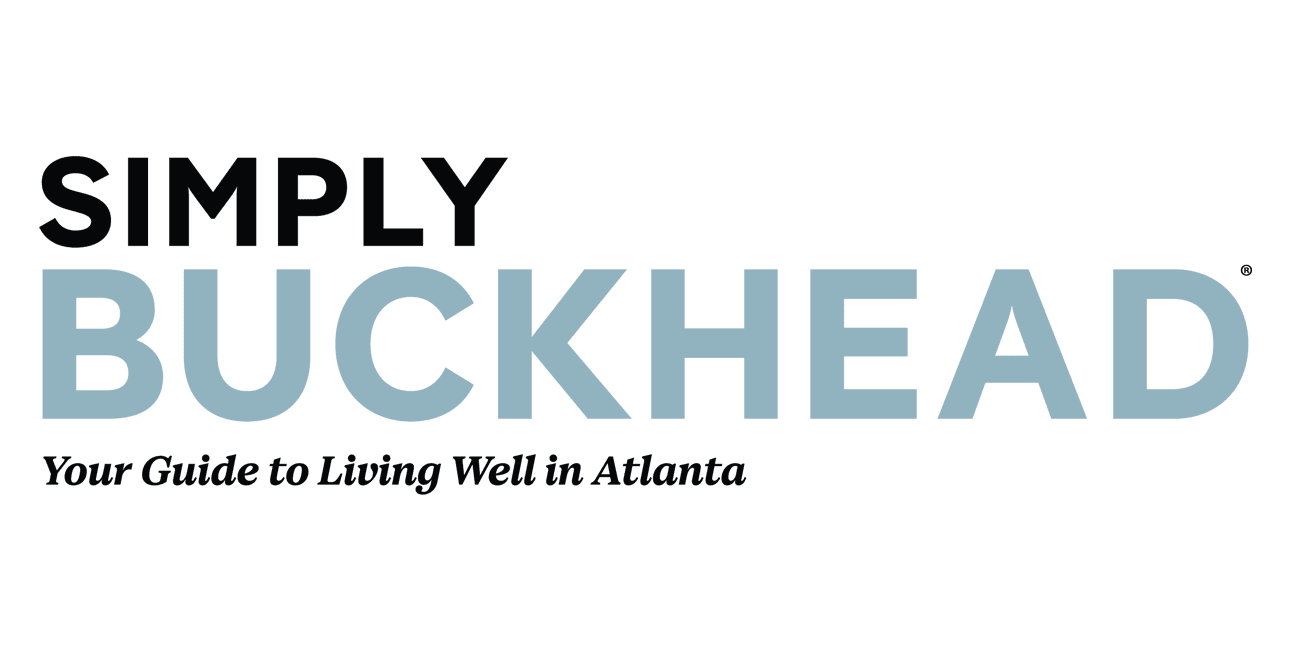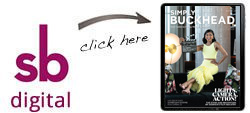A COUPLE KICKS OFF THEIR MARRIAGE WITH A MEANINGFUL HOME RENOVATION!

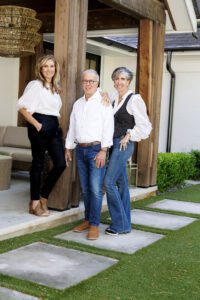
When fashion stylist Susan Cavagnaro and her real estate investment banker husband, Bill, purchased their Buckhead home in 2020, they planned to flip it. But Susan fell in love with the four-bedroom ranch, situated on three wooded acres. Soon the newlyweds decided the property would be where they would start enjoying their new chapter of life together.
They teamed up with architectural designer Lorraine Enwright of Intuitive Dwellings and Chris Donnelly of Brookside Custom Homes and were ready to renovate, but hit a big bump in the road early on. After demolition, complications with the COVID pandemic caused them to shut down the project for a year. “When we came back in, we had to do a lot of remediation, and it became a labor of love.”
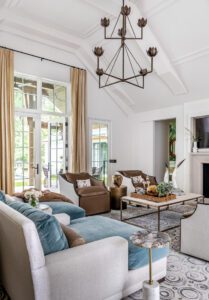
The Cavagnaros’ main design goals were to create light-filled gathering spaces with easy flow for entertaining and long-term accessibility. They also wanted a strong visual connection with the outdoors. Enwright, who completed both the architectural and interior design for the home, says she used elemental textures, patterns, colors and materials in the interior to “emphasize connection to the earth, water, fire and air elements of nature.” Architecturally, she opened up vistas to bring more natural light into the home and offer views to nature and sunsets on the property. She kept the footprint nearly the same but reworked the architecture by adding transoms and cedar timber detailing, and reconfigured the interior layouts, opening up rooms and raising the ceiling.
“We felt that the home had a wonderful vibe to it from the beginning, and it was situated so nicely at the end of the cul-de-sac. You could just feel its connection to nature,” Enwright says. “We wanted to maintain that connection, both inside and outside, while updating it.”
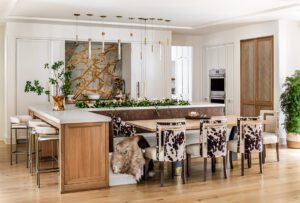
It was also important to Susan to incorporate family heirlooms. Enwright added several new interior pieces but also reimagined inherited items, from reupholstered wing chairs in the elegant dining room with peacock wallpaper and the four-poster bed in the Ralph Lauren-esque guest room (formerly a library) to a framed Hermès scarf that belonged to Susan’s mother in the primary bedroom.
“Almost everything in this home has some level of meaning to me,” Susan says.
Most of the rooms were also designed around an inspiring element. Bill gave Susan a special gift on their first Christmas: a bold Hermès scarf of a blue and black leopard reminiscent of her mother’s scarf collection. Susan wanted to use the gift as an artistic centerpiece in the primary bedroom, so Enwright helped proportion it in a frame and created a custom curved bed frame, upholstered in a blue chenille, that runs the length of the wall. The homeowners’ suite is also outfitted in ivory wallpaper and animal print carpeting, and nods to the couples’ 2024 “bucket list trip” to Kenya through framed photos and carved elephants.
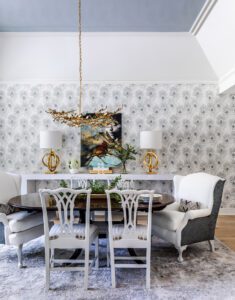
“I brought lots of elephants in here. I say Bill is like my elephant because he loves family. He’s very loyal, very supportive,” Susan says.
In the homeowners’ bathroom, a Caribbean blue marble slab created a road map for a luxurious spa-like space with gray tones and a Visual Comfort chandelier that recalls palm fronds.
Enwright also worked with Susan to incorporate found pieces that spoke to her, from the leopard- themed hardware pulls and butterfly wallpaper in the primary bedroom to the horn hardware in the kitchen and another butterfly wallpaper in a powder room.
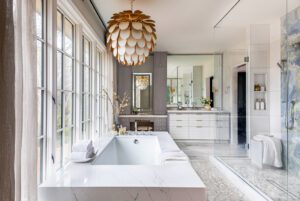
“We did a lot of shopping together early in the project and found key elements from marble slabs to special cabinet and door hardware. We found things that Susan fell in love with and said, ‘I have to have,’ so we started composing those elements into the design,” Enwright says.
In the previously dark and compressed foyer, new dormers and vaulted ceilings now flood the space with sunlight, highlighting a custom painting of a dress by Chattanooga artist Carylon Cooper. The entry also showcases wall art of ceramic butterflies composed in an upward flying pattern, something Susan visualized and Enwright delivered.
“There is a ladybug on one because that is how my mom shows up to me,” Susan says. “Lorraine is really tolerant. When I tell her I like something, she figures out how to include it.”
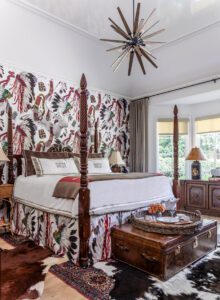
In the main living space, the open kitchen is located in a new addition and the former kitchen was transformed into a scullery at the front of the home. The updated space features a striking Blue Roma marble backsplash that Susan and Enwright found on their first shopping trip together, French oak cabinetry and beveled plaster surrounds. An L-shaped island topped with durable Caesarstone features a trough that allows Susan to decorate for each season and bring nature inside whether it be with greenery or ornate floral arrangements. On the other side of the island, a breakfast table with a built-in bench offers an additional space for casual dining.
The kitchen overlooks the living room, which was renovated with plaster beams to “lend an airy Alys Beach vibe,” Enwright says, while arched, zero-entry doors offer unobstructed access and views to the private outdoor patio, pool and fountains located at the back of the property. Warm cedar accents mixed with more modern parged brick and steel elements adorn the outdoor space where the covered porch with a vaulted ceiling extends the living room outward. The original back porch was transformed by Enwright with custom timber detailing and limestone paving that gave Susan the timeless and dramatic gathering space that she wanted by the pool.
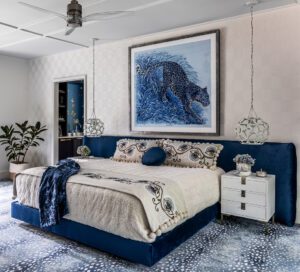
“I want someone to walk into my home and feel warmth and an energetic connection,” Susan says. “That is Lorraine’s platform, that everything should appeal to the senses and speak to the heart.”
After revamping every inch of the 4,200-square-foot home, Susan and Bill finally took up residence in December 2022. Susan says she wouldn’t change a single thing about her new abode and credits the pandemic with helping her improve the overall design by giving her time to think through how she lives day-to-day.
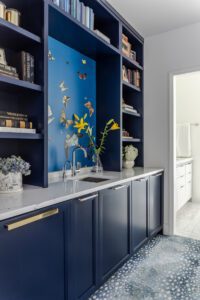
“This house makes me so happy. I feel very grateful and fortunate for the whole process. And Bill loved it, too, and had a lot of fun with it,” Susan says. “My mom always said, ‘It’s nice to have a place that you are sad to leave.’ I pinch myself every day that I’m lucky enough to have this home.”
Lorraine Enwright and Susan Cavagnaro’s Top 3 Favorite Places to Shop for Home Decor in Atlanta
1. ENWRIGHT: ADAC is the Southeastern hub for all the latest interior design trends and innovative products, and it’s always one of our first stops when beginning any project.
2. CAVAGNARO: Westside Market brought me so much joy in this process. Once you walk through the door, you are blown away by the value and diversity of choices. Every time you buy something, you’re buying from an entrepreneur, which makes me happy.
3. ENWRIGHT: B.D. Jeffries has unique decor elements and is where we often find the perfect accent piece for a special interior.
PHOTOS: Jeff Herr
Giannina S. Bedford is multi-faceted writer and editor. Her work covers design, travel, food and business. She’s penned Simply Buckhead’s home feature since inception and held a variety of editorial roles at the magazine. Her freelance work has appeared in Condé Nast Traveler, USA Today, Virtuoso Life, Hemispheres and TravelandLeisure.com. She also contributes regularly Atlanta Business Chronicle. Fluent in Spanish, Giannina was born in Miami and grew up in Brazil, Chile, Hawaii and Australia. She currently lives in Dunwoody with her two kids and husband.
