SANDY SPRINGS RESIDENTS FIND PEACE ON LAKE OCONEE.
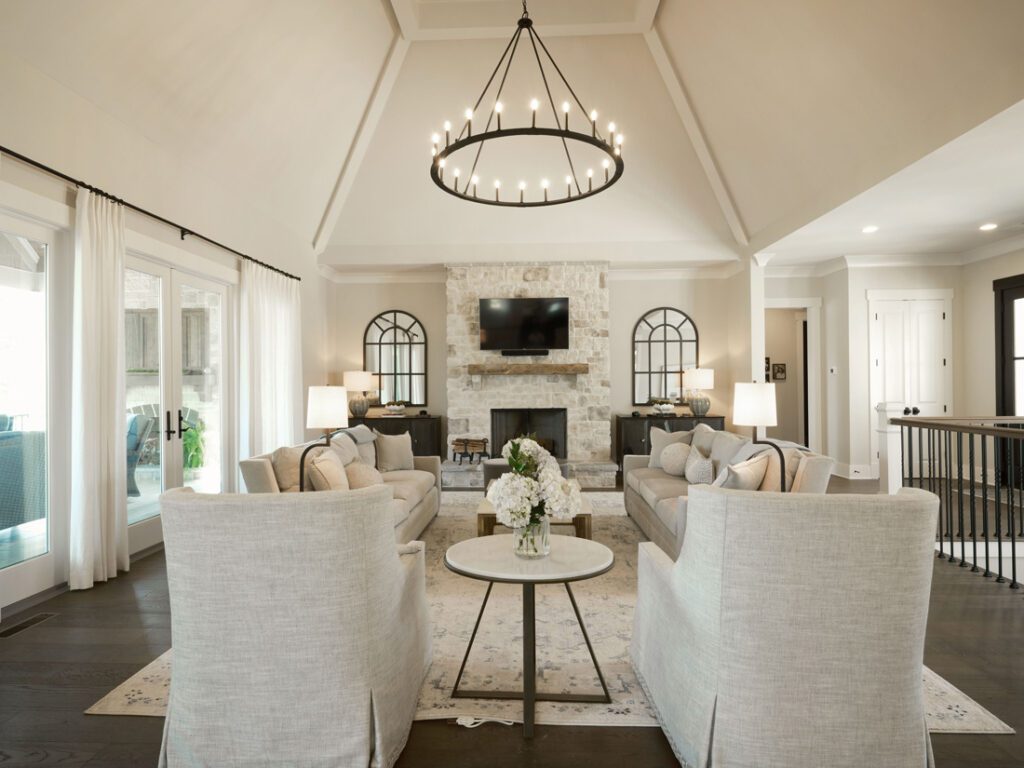
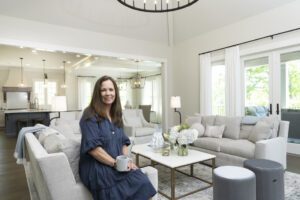
The Louries have been escaping from Atlanta to Reynolds Lake Oconee for 25 years. In 1998, they purchased a quaint, three-bedroom cottage near the Great Waters Course clubhouse. Their three kids spent weekends and vacations riding bikes to the pool and playing on the tennis courts.
“We were set back from the water, so we didn’t have to worry about the kids going too close, and I could just let them go. They grew up over there,” recalls Yvette Lourie, an interior designer.
As their kids got older—now 27, 26 and 24—Yvette and her husband, orthopedic surgeon and Braves physician Dr. Gary Lourie, longed for an abode on the water. The plan was not to build a home, but after failing to find what they wanted, they purchased a waterfront lot on a picturesque cove of Lake Oconee.
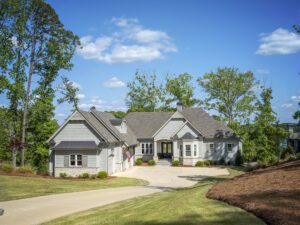
“We literally walked onto this piece of property, and my husband bought it,” Yvette says.
Between 2019 and 2020, the Louries designed and built a five-bedroom, four-and-a-half-bath cedar shake home. The Cape Cod-style exterior was inspired by Gary’s summers spent in the Adirondack Mountains while growing up in Syracuse, New York. The interior exudes more of an elegant, Lowcountry style with shiplap walls and lightly gray-washed wood floors. At 5,000-square-feet, the lake house is a down-size from the Louries’ 10,000-square-foot Sandy Springs residence, but Yvette wanted something more manageable. “
We eventually plan to spend more time here and downsize our home in Atlanta,” she says. “I wanted something more homey, quaint and cozy but that still had a nice space and open floor plan to entertain and cook.”
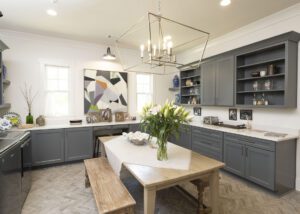
The kitchen is the heart of the home. Centered by a large island ideal for a crowd, it has quartz countertops, Wolf and Sub-Zero appliances, and a two-toned custom hood. Avid hosts, the Louries also have a second “back kitchen” with a wet bar, walk-in pantry and Yvette’s office. Featuring rustic tiled floors that “can take a beating” and a French provincial table, the stylish prep space is more than utilitarian— it’s where Yvette displays family antiques, photos and art. “I love the French provincial table but might change it out to a big island and add refrigeration space,” Yvette says. “Being a mom and future mother-in-law, and having family always at our house, I’m always entertaining.”
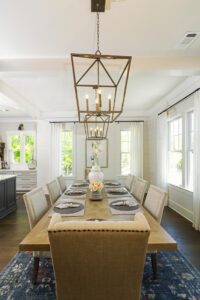
Yvette’s gatherings come with a view of the lake that can be seen from various angles of the uncluttered main space. Large windows line the dining area that is furnished in a Bernhardt table and Gabby chairs. Nearby, the open living room offers sofas from Brice Ltd., and a fireplace is flanked by Gabby sideboards. Other unique touches include a reclaimed wood mantel from an Alabama barn, beams painted to match the interior trim color for a clean look and a custom artwork by Atlanta artist George Williams in the stairwell.
“I love blue, and this piece gives me some serenity,” Yvette says. “I don’t like busy. I like elegant simplicity. It relaxes me.”
The unfussy elegance of the home extends into the master on main that is adorned in a dark gray upholstered Bernhardt bed and cowhide rug set below a shiplap ceiling. “The master bedroom overlooks the lake, which was a design choice we made when working on the home plans,” Yvette says.
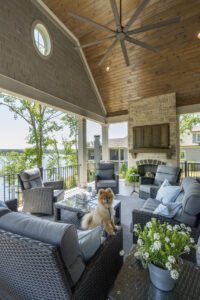
The best view of the water, however, is from the main level’s patio. Furnished in plush seating from Georgia Patio, the alfresco space has a fireplace, television hidden behind rustic cabinet doors and built-in outdoor kitchen.
“There’s nothing we love more than to spend a long day on the golf course or out on the water and then come home, open a bottle of wine, throw a grazing board together and hang out on the patio with our kids and friends long after the sun has gone down,” Yvette says.
The downstairs is also a great hangout that belongs mainly to the Louries’ kids. Equipped with a fullsize fridge and marble-topped wet bar, it has a spacious living area that divides the floor into two wings— one for the Louries’ two daughters and the other for their son, plus an extra guest room. The two girls’ rooms are done in light grays, blush and monogrammed linens, while the other rooms feature darker hues of gray and pops of color from artwork. One of the highlights of life on the first level is the ability to walk right out onto a covered patio and down to the water’s edge.
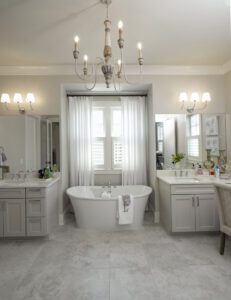
“Last year for Memorial Day we had 16 of my kids’ high school friends visiting,” Yvette says. “They slept all over the place.”
Bringing loved ones together was the purpose of the Louries’ upgrading their lakefront home. They often celebrate holidays there, and recently, their middle daughter got engaged and had her engagement party at the lake house. Plus, with Reynolds Lake Oconee fewer than two hours from Atlanta, Gary is able to easily travel back and forth while juggling his private practice, conducting research and treating athletes on the Atlanta Braves and at Georgia Tech. When he is in-residence at the lake and needs to work, he retreats to a manly study furnished in a Lexington desk, studded leather armchairs from Stanton Home Furnishings, sports memorabilia and sculptures of hands, a nod to his orthopedic specialty as a hand and upper extremity surgeon.
“This home represents what our future holds—laid back days, calm nights, beautiful views and our favorite activities—when Gary’s work is less demanding,” Yvette says. “But even now, it’s an easy retreat for us when we need to get away for 24 hours, or for our kids and friends to join us for a holiday weekend.”
IN THE DETAILS
Yvette Lourie shares beloved bits of her interior design
(click to enlarge photos)
1. Stairwell artwork “Just like the water, this piece is relaxing and peaceful, and its simplicity calms your soul.”
2. Family photo wall “These special family images are a reflection of the past 24 years and a vision for the next episode at the lake.”
3. Vintage glass canisters “Because of the history of the doctors in our family, it’s important for us to have pieces that represent our past history. My grandfather was a doctor, and Gary’s brother and dad are doctors.”
PHOTOS: Terry Allen
Giannina S. Bedford is multi-faceted writer and editor. Her work covers design, travel, food and business. She’s penned Simply Buckhead’s home feature since inception and held a variety of editorial roles at the magazine. Her freelance work has appeared in Condé Nast Traveler, USA Today, Virtuoso Life, Hemispheres and TravelandLeisure.com. She also contributes regularly Atlanta Business Chronicle. Fluent in Spanish, Giannina was born in Miami and grew up in Brazil, Chile, Hawaii and Australia. She currently lives in Dunwoody with her two kids and husband.















