A BROOKHAVEN FAMILY REFRESHES THEIR ASHFORD PARK ABODE.

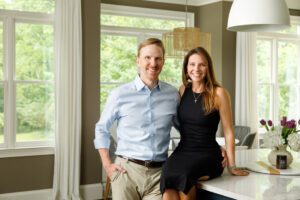
The Woodwards are an Ashford Park family through and through. Scott Woodward bought their first home in the Brookhaven neighborhood in 2004, when he and wife Holly were dating. Now their family of five is living at their third address in the community, a 6,400-squarefoot residence purchased in 2013. Their current home is one of the many newer constructed residences that have helped transform the neighborhood in the last 20 years. “When Scott bought our first house, maybe only 20% of the neighborhood was new construction. It was mostly old houses and a very different place. Now, depending on the street, it is 75 to 90% new,” Holly says.
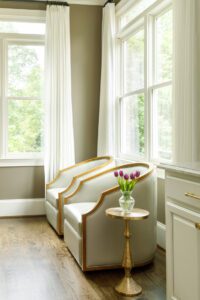
Scott works in Buckhead, and the three Woodward kids, ages 10, 12 and 14, attend private schools nearby, so the family’s daily routines keep them traveling within a convenient 3-mile radius. With their roots firmly planted, they have continued to upgrade their seven-bedroom, five-bath home. When they moved in, they made minor cosmetic upgrades to the property, which was built in 2007 and purchased at auction by the Woodwards. In 2021, they embarked on larger projects, enlisting the help of Shannon Reynolds of Shannon Reynolds Interiors to freshen up the main level and renovate the unfinished basement.
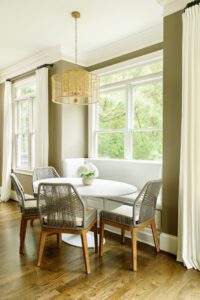
in performance fabric that Holly tested prior to installation.
“The kitchen was great function- wise, but it had dark wood with dated granite and yellow-toned tile backsplash,” Holly says. “Even before the renovation started, we loved how cozy and warm our home felt, and we didn’t want to lose that when we lightened the kitchen. I also love all the green space behind our house and all the natural light that fills the main floor and basement.”
In the refresh, the Woodwards replaced the kitchen’s dark wood cabinets with white and the two tiered, L-shaped island with an expanded rectangular one. They selected a dark blue hue for the marble-topped island to give a pop of color and embellished the space with gold hardware and fixtures. Above the island are gold and white pendants from Visual Comfort, and on one side sit elegant bar stools from Ballard Designs. Nearby, a breakfast area features a jute chandelier from Bellacor, table from Rove Concepts and banquette upholstered in a performance fabric that Holly put to the test by squirting it with ketchup and Chick-fil-A sauce.
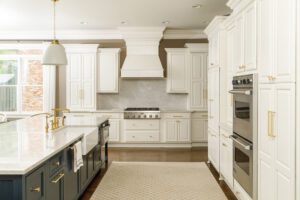
“The kitchen is always a hub of activity and seems like where everyone hangs out when we entertain,” Holly says. “With our renovation, we added comfortable bar seating that allows people to feel like they’re a part of the living room or kitchen. We also added a small seating area in the kitchen because, again, everyone is there anyway. They might as well have a spot to sit.”
The seating area is furnished in two chairs from Grandin Road, and more seating is available in the open living room where sofas and swivel chairs from The Ellenburg Chair Company accompany an RH light fixture, newly added built-ins, a stone fireplace and The Frame television by Samsung.
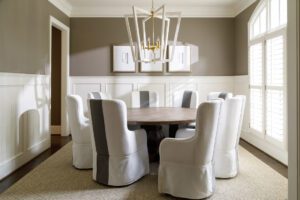
“The living room has plenty of comfy seats for our family of five when we all try to watch a show together,” Holly says.
The built-ins store the family’s china and crystal that they relocated from the dining room to allow space for a larger round dining table from Classic Home and white dining chairs from Universal Home Furniture. The formal area is also adorned in a statement- making Zeugma chandelier.
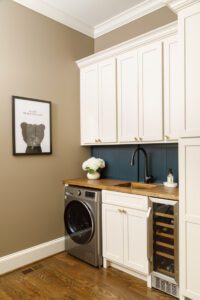
“The dining room is one of my favorite spaces. I love everything about this room. It is such a simple space, but so comfortable and put together,” Holly says. “The giant chandelier is my favorite item. I also love that by adding the builtin cabinets in the living room, we eliminated the need for any storage in the dining room.”
Another one of Holly’s favorite spaces, loved for its practicality, is the mudroom attached to the kitchen. Holly replaced her kids’ three open storage cubbies with closed lockers complete with charging spaces for electronic devices, hat shelves and plenty of room for backpacks and more. The mudroom also boasts a secondary washer/dryer combo.
“Our new mudroom adds function and hides clutter. I love the mini single unit washer/ dryer for kitchen towels and dirty sports uniforms,” she says.
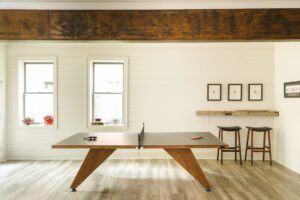
Another big overhaul took place in the unfinished basement that went from concrete floors and wood studs to an extra living space with a wet bar, game area, extra bedroom and bathroom. The seating area gives off a masculine vibe with black teak wall panels, a Four Hands black leather chair and an 80-inch television above the sleek fireplace.
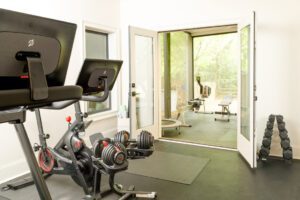
“All of a sudden, our kids were too big and it felt like we couldn’t all fit in the living room and that was the impetus to finish the basement,” Holly says.
A chic Ping-Pong table (brought by Santa), rustic wood touches and dark gray cabinetry create an upscale, moody vibe that is dotted with University of Georgia memorabilia.
While most of the basement is for fun and games, it also houses an indoor/outdoor gym. The indoor portion boasts exercise machines, while the screened-in outdoor space is equipped with a punching bag, weight bench and more.
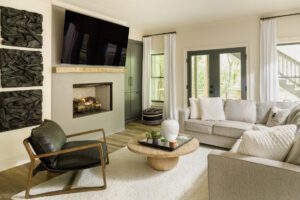
“I love our home gym. It is simple but a room I use daily and has just what I need,” Holly says. “Plus, I love to work out in the open air when the weather allows.”
Another open-air area is the screened porch off the second-floor deck. Furnished in an L-shaped sectional from Costco, it’s another lounging area the family enjoys with family and friends.
“We host most family holidays, and we always have extra kids around,” Holly says. “I love a comfortable, inviting and cozy space. I want it to be calm and clutter free, but durable and easy to live in.”
IN THE DETAILS
Holly Woodward’s 3 favorite design details
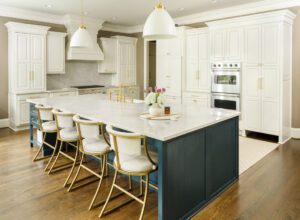 1. The oversized kitchen island. “I love how making a large one-level island really opened up the kitchen and makes the kitchen, eating area and living room feel like one cohesive space.”
1. The oversized kitchen island. “I love how making a large one-level island really opened up the kitchen and makes the kitchen, eating area and living room feel like one cohesive space.”
2. Gold metallic details. “I love the gold faucets in the kitchen and bathroom and gold sink in the mudroom. We also have gold knobs and handles on the kitchen cabinets, some of the furniture and lighting. Again, it’s just a small change, but makes a big difference in making our house feel updated.”
3. Updated lighting. “The new kitchen, living room and dining room light fixtures really update the look of our home. It was a small change that made a big difference and really modernized the look of our house.”
PHOTOS: Patrick Heagney
Giannina S. Bedford is multi-faceted writer and editor. Her work covers design, travel, food and business. She’s penned Simply Buckhead’s home feature since inception and held a variety of editorial roles at the magazine. Her freelance work has appeared in Condé Nast Traveler, USA Today, Virtuoso Life, Hemispheres and TravelandLeisure.com. She also contributes regularly Atlanta Business Chronicle. Fluent in Spanish, Giannina was born in Miami and grew up in Brazil, Chile, Hawaii and Australia. She currently lives in Dunwoody with her two kids and husband.











