SUE LIENHARD’S NEW DOWNSIZED BUCKHEAD RESIDENCE IS EXACTLY WHAT SHE NEEDS!

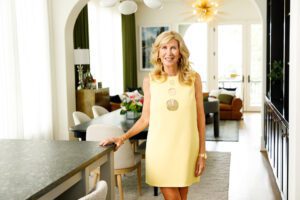
After Sue Lienhard’s husband passed away unexpectedly in January 2023, she made the difficult decision to downsize from her 4,500-square-foot Buckhead home. “My previous home was built in 1925 and was remodeled and gorgeous, but it was a lot from a maintenance perspective,” she says. Lienhard hit the streets with her real estate agent and, while exploring potential neighborhoods, drove past a Hedgewood Homes development that was being built in Garden Hills.
“It’s new construction in the heart of Buckhead,” Lienhard says. “One thing led to another, and I’m just thrilled to be living here.”
Lienhard purchased a four-bedroom, 3.5-bathroom townhouse, one of the first three sales in the development, in June 2023. The three-story residence offered exactly the low-maintenance “lock and leave” lifestyle Lienhard was searching for to give her the flexibility to travel and visit her grown children and grandchildren.
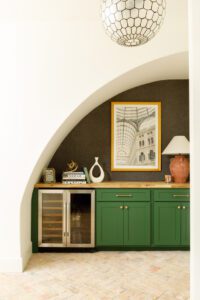
“I have three adult children that are scattered around the country. One is here in Candler Park; one is in Miami; and one is in Southern California,” she says. “The one in California [has my] grandchildren, so I wanted a home that offered me the opportunity to go without worrying.”
As one of the initial buyers in the development, Lienhard was able to customize several elements of the 3,000-square-foot home prior to the completion of construction. With the help of her Miami-based interior designer son, Colin Lienhard, she picked out all the lighting, bathroom fixtures and mirrors as well as the living room’s concrete fireplace surround and kitchen backsplash.
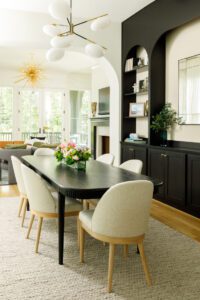
“My son works in hotel design, and considering that I was downsizing, his knowledge of spatially efficient design was key to making sure I would get the most out of every inch of the home,” Lienhard says. “This being the fourth project we have collaborated on, we were able to make decisions quickly as we understood each other’s processes and taste preferences.”
Lienhard was a little apprehensive of living in a higher density setting, but her custom selections and the thoughtful design of the townhome proved a winning combination.
“My neighbors have two very large dogs, and I don’t even hear them,” she says. “The other thing that concerned me was the close proximity and that you could see the house next door through the window, but the builder designed the home so that the windows look into areas where you don’t normally spend time. From a privacy perspective, even though we are close, they don’t see me, and I don’t see them. It’s very well thought out.”
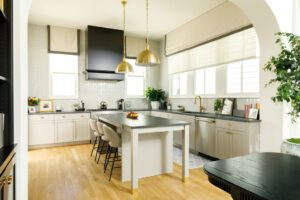
Lienhard reinforced her privacy with custom window treatments in several rooms. In the dining room, floor-to ceiling French pleat sheers block the view from neighbors while still allowing light to pass through. Lienhard liked the look of the sheers so much, she replicated them in the living room, combining them with drapes in olive green. The earthy shades complement the Crate and Barrel leather sectional, Design Within Reach black marble coffee table and Pottery Barn rug. The space is illuminated with a large Kelly Wearstler chandelier from Visual Comfort.
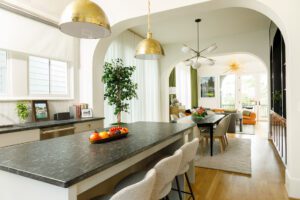
“In my previous home, I had an extremely formal living room with seating that felt almost too precious to sit on. In purchasing my large leather sectional, I was able to create a space that felt much more dressed down and relaxed,” Lienhard says. “From entertaining groups of people to watching TV on my own, the space is completely versatile and couldn’t be more comfortable.”
Connecting the living space and the open kitchen is a dining area with a table and chairs from Crate and Barrel. Along one wall is a custom built-in displaying mementos from Lienhard’s many travels. Through an arched wall opening is the kitchen that has black leathered granite countertops and GE Monogram appliances with brass touches to match the hardware.
“My kitchen is designed without any upper cabinetry. While initially I was skeptical about the loss of storage space, I love how open and large it makes the space feel,” she says. “Luckily, I have an eat-in island as well as some additional millwork to make up for the loss in storage.”

Off the kitchen is a hidden scullery and a small porch with a grill overlooking the development’s European- styled interior courtyard. A short walk away is the community pool.
“What I love is every home is different; they are not cookie cutter,” Lienhard says.
The European vibe is also incorporated into the main level entryway where the floor is brick reclaimed from the homes demolished for the development. “I love this unassuming nod to the past,” Lienhard says. The entryway also boasts a chic built-in that is a landing-meets-bar.
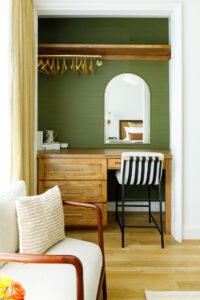
“The builder incorporated several nooks throughout the home where we were able to incorporate built-in millwork items to increase the functionality and architectural interest of the spaces,” Lienhard says. “For example, with the help of my interior designer, a half-arched alcove under the ground floor staircase was redesigned as a landing space where you can drop your keys, check your look before heading out the door or even grab a glass of wine to enjoy on the front porch.”
The upstairs guest room also offers a unique space-saving built-in with a desk and some clothes storage located in the former closet, giving the room a boutique hotel feel.
“This has proved to be very helpful when my adult children visit as they are able to have a dedicated workspace of their own,” she says. When her grandkids visit from the West Coast, her office with a sofa sleeper offers additional accommodations.
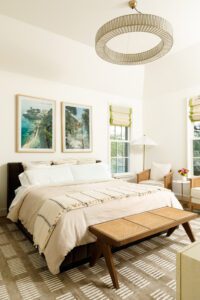
Lienhard’s primary bedroom is located down the hall. The minimalist space features neutral tones, Crate and Barrel furnishings and Frette linens. Above the bed hang framed photographs of Lienhard’s favorite European destinations, Italy and Southern France. The bedroom’s upscale ambiance is enhanced by the serene spa-like bathroom done in marble and antiqued subway tile to match the kitchen backsplash. Off the bedroom is an outdoor patio space with an RH double chaise lounge.
“The bedroom’s adjacent outdoor space is designed for relaxation and enjoyment,” Lienhard says. “It features a double chaise lounge where I can enjoy a morning coffee or unwind in the afternoon with a good book.”
Another outdoor space is off the downstairs living area. Furnished in RH, it overlooks a quaint neighborhood park. In the distance, you can hear students from Garden Hills Elementary at recess. “I sit out here in the morning and the afternoon when I get shade, and I love hearing the kids play,” she says.
With her new home, Lienhard took a leap into a very different living style but has found calm in her new chapter of life. “Home is a place of comfort,” she says. “It’s where I can relax, be myself and create new memories. It’s not just a physical space but also where I am surrounded by things that bring me joy.”
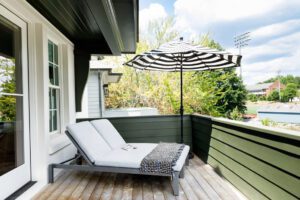
Sue Lienhard’s three favorite design details
1. “I love the openness of the second level. The builder did an excellent job of working with the orientation of the home to best capture light throughout the day and beautiful views of the park.”
2. “Though I downsized in this move, I did not have to compromise on the spaciousness of my primary suite. The large footprint of the master suite is only further accentuated by vaulted ceilings and a massive dedicated outdoor space. It is my own sanctuary to rest and reset.”
3. “While time consuming and expensive, I could not be happier with my decision to add custom millwork throughout the home. In working with my designer, I was able to address all of my own needs while at the same time maintaining the character of the existing home.”
PHOTOS: Patrick Heagney
Giannina S. Bedford is multi-faceted writer and editor. Her work covers design, travel, food and business. She’s penned Simply Buckhead’s home feature since inception and held a variety of editorial roles at the magazine. Her freelance work has appeared in Condé Nast Traveler, USA Today, Virtuoso Life, Hemispheres and TravelandLeisure.com. She also contributes regularly Atlanta Business Chronicle. Fluent in Spanish, Giannina was born in Miami and grew up in Brazil, Chile, Hawaii and Australia. She currently lives in Dunwoody with her two kids and husband.

















