DESIGNER KRISTIN WADSWORTH AND HER HUSBAND TACKLED A CHALLENGING RENOVATION: THEIR OWN

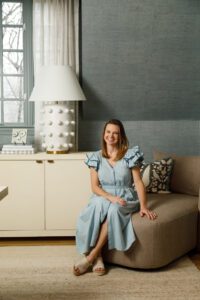
Interior designer Kristin Wadsworth of Kristin Wadsworth Design began her career in commercial real estate working for firms such as J.P. Morgan and Jamestown Properties. In 2017, she founded her own design business, utilizing project management skills she picked up in her former industry to merge the operational and creative sides of residential and commercial interior design. She and her husband, Mike, owner and founder of the contracting and construction Pradera Group, found their current home in Sandy Springs’ River Chase neighborhood in 2019. They fell in love and promptly gutted it. “The house [built in 2000] had great bones, but it needed to be reconfigured more practically for our family,” says the mom of two.
There was a problem, however. The family had sold their home in Vinings while working on the renovation in Sandy Springs. She tells her clients that if they can pull it off financially, they can do renovations all at once to avoid living through multiple processes, and she soon found out first-hand what that entailed.
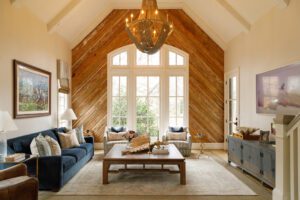
“We moved our then 5- and 2-year-olds into a two-bedroom apartment while we did the renovations,” she says. While the pair were experts in their fields and were able to take the timeline down to a crunched four months rather than the six-plus it could have easily been, Wadsworth says, “It was a crazy time in our lives. I kept my eye on the prize, just as I tell my clients. It was so worth it in the end.”
While she had the usual big hitters on her list such as new cabinetry, tile and lighting throughout, complex reframing situations required the expertise of her and her husband. Working as a team, they solved issues like non-functioning windows upstairs. “There were three obsolete dormers facing out from the front of the house into the attic,” she says. When they replaced the roof, they also swapped the non-functional dormers with larger windows that dropped down in the roofline, providing much-needed daylight to the upstairs front bedroom.
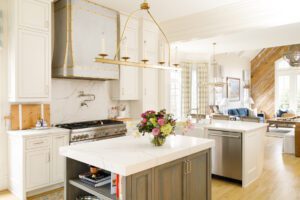
The pair also moved rooms around, reallocating space and turning the former dining room into an office and reconfiguring the formal living room into a formal dining space, complete with built-in china cabinets by Keystone Millworks. An unused elevator shaft off of the kitchen was turned into a large walk-in pantry accessible by a paneled cabinet door.
One room of particular pride is the transformed primary bathroom. “The master bathroom was totally wonky,” she says, recalling its white carpet, a relic of decades past. The space was large but misused; the shower was minuscule, and the man’s closet took up too much space. “We reworked this to include a large soaking tub, new dual vanities with custom laundry pullouts and new his-and-hers closets,” she says. The shower, flooring and countertops were done in marble.
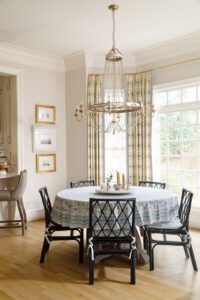
While up-to-date on trends, Wadsworth prefers a timeless style for her personal space, and it’s reflected in her home. “Trends turn tacky over the course of a couple of years,” she says, noting that she is careful to pick finishes and furnishings that have staying power not only for herself but her clients. In her home, that included mostly new furniture, such as in the formal dining room that Wadsworth calls “the prettiest room in the house,” albeit the least used.
Classic touches include a contrasting color (Benjamin Moore Quiet Moments) on the trim and Schumacher’s Weeping Pines wallcovering for the large accent wall that warms up the space. A skirted console adds softness, and touches like a vintage copper ice bucket and an antique crystal lamp bring elegance and a curated look. “As much as I love changing things up, I haven’t grown tired of the room and still love it as much as I did when I installed it over four years ago,” she says.
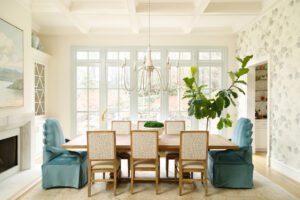
Preferring a timeless elegance doesn’t mean her house is too precious, though. The couple’s two young children, a Great Dane mix and two cats played into the furnishings and furniture selection, with Wadsworth aiming for kid- and pet-friendly items that still shone when entertaining, something the family loves to do often.
“I love to entertain, and it’s important that our family lives and hosts in a comfortable space that doesn’t feel like a museum where you can’t touch anything,” she says. That includes being smart with materials, such as using wood from a former project’s demo for the custom-stained feature wall. A custom 60-by-60-inch coffee table was then stained to match.
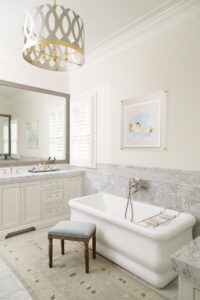
As a testament to her design philosophy and their lives, several special pieces are incorporated throughout the house. In their Vinings home, they inherited a vintage bar imported from England. The former owner won it in a tennis match overseas, and the buyer didn’t want it, so the pair took it with them. For their fifth anniversary, they splurged and bought each other a Penley painting that hangs adjacent to the bar.
While it was a labor of love, the pair is happy to be in the home, done exactly to their specifications. “I want my kids to make special memories here and look back one day and think that mom and dad gave us a special place to call home,” she says. “It has and continues to be a wonderful place to raise our family.”
IN THE DETAILS
Wadsworth’s favorite vignettes.
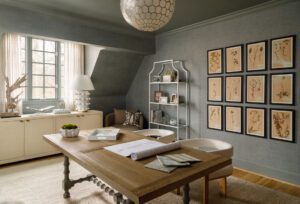 1. Office studio credenza. “I chose a creamy, shagreen credenza to ground one of the new dormer windows, styled with a mounted driftwood sculpture, Kelly Wearstler lamp and Thibaut draperies.”
1. Office studio credenza. “I chose a creamy, shagreen credenza to ground one of the new dormer windows, styled with a mounted driftwood sculpture, Kelly Wearstler lamp and Thibaut draperies.”
 2. The primary bedroom focal wall. “I had a pair of paintings commissioned by Christy Coole. They hang above the Made Goods nightstands, flanking the custom upholstered Kravet fabric bed.”
2. The primary bedroom focal wall. “I had a pair of paintings commissioned by Christy Coole. They hang above the Made Goods nightstands, flanking the custom upholstered Kravet fabric bed.”
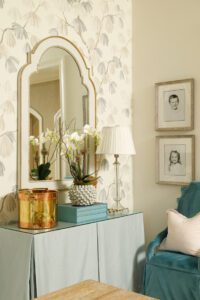 3. The dining room console. “I love the antique copper ice bucket and lamp styled with a custom skirted table. It’s a foreground to the Weeping Pines wallcovering by Schumacher.”
3. The dining room console. “I love the antique copper ice bucket and lamp styled with a custom skirted table. It’s a foreground to the Weeping Pines wallcovering by Schumacher.”
PHOTOS: Patrick Heagney
Lifestyle writer and content creator covering fashion, beauty, parenting, interior design, food, travel and more.

















