A CLOSE-KNIT FAMILY CREATES A HOME HAVEN IN SANDY SPRINGS!

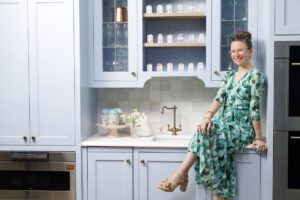
Once Sara Beth Upshaw and her husband, Charles, knew they wanted to build a home, they took their time searching for the perfect lot. They wanted a spot outside the city of Atlanta borders but as close to Buckhead as possible so they could still enjoy all urban living has to offer. They found the ideal location in 2018, landing on a 1.2-acre lot in Sandy Springs. Here they would build their forever home with a floor plan based on a spec home they saw in Chastain Park.
“I had been collecting magazine clippings and Pinterest pins for several years before it was time to start making the design decisions,” Upshaw says. “Walking through that spec house and liking most of the finishes gave us the extra push we needed to launch into the intimidating territory of home building.”
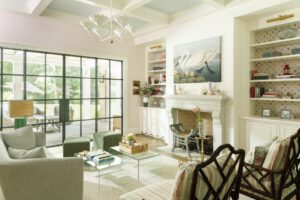
They broke ground in 2021 and moved into the 8,000-square-foot home in February 2023. With six bedrooms, one that is used as a school room for their three homeschooled children, eight bathrooms, a spacious backyard and a basement, the home offers plenty of room for their family to enjoy.
Upshaw enlisted the help of Jessica Bradley Interiors for the design groundwork, including paint color, wallpaper choices, light fixtures and more. Later, she hired interior designer Alexa Stevenson of Alexa Stevenson Interior Design who selected most of the furnishings, fabrics and trims. The aim was to create a European-like interior with colors inspired by Monet’s impressionist paintings and the dusky hues of grayed-out purples and blues often seen in the evening sky. “I get bored with neutrals. I wanted color, but bright punches of color are not relaxing to my husband, so I had to find a subtler way to get a lot of color in while not compromising a relaxing atmosphere,” Upshaw says. “Chuck’s favorite colors are blues and greens, and mine are pinks and purples, so those were the basis of my palette.”
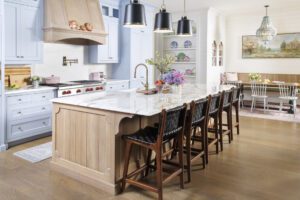
Along with paint colors, Upshaw enjoyed sifting through numerous wallpapers. The hydrangea wallpaper she selected for the mudroom serendipitously matched the Benjamin Moore Britannia Blue trim that was already in the space.
“I sewed my own and my kids’ clothes for years and still have a stash of fabric because I couldn’t resist. Picking wallpaper was another chance for me to pick beautiful prints, but I get to live in them instead of wearing them,” she says. “We have about 25 hydrangeas bushes on our property, and I love how the wallpaper brings them inside all year.”
Her husband let Upshaw make most of the design choices, but he was a sounding board for many of them. “He was very gracious in letting me take the reins, with our designer’s help. He became proficient at moderating my impractical or unusual ideas while also letting me run with others. He brought stability to the process,” she says.
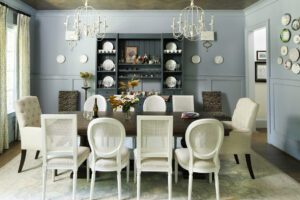
Some of Upshaw’s favorite interior touches include the arched door off the great room where the fireplace, flanked by Dutch doors, features a mantle commissioned from local carpenter Jose de la Torre.
“We like to open the tops of the doors in the spring when it starts to warm up and feel the nice breeze, enjoy the fresh air and hear the birds singing in the morning while we are in the kitchen,” she says.
Another top touch in the homeowner’s book is the chandelier from Stray Dog Designs in the formal living room. The family refers to this space as the “Magnolia Room,” in reference to the floral marquetry art pieces hanging on either side of the entry that Upshaw commissioned from her artist father. Painted in a pink Benjamin Moore Strawberry Yogurt, the living space also features built-ins with scalloped shelves, Home Goods swan art above the fireplace and a French-inspired fireplace surround from Francois and Co.
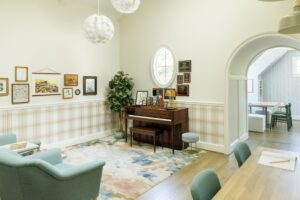
“I love that [the room] is pink! It was a bit of a hard sell for my husband, but I showed him that pink was a historic color for homes, especially Victorian era parlors, and also a popular wall color in France in the 18th century,” she says.
Upshaw was able to translate many of her Pinterest images into pencil and paper sketches to facilitate the installation of her visions. In the kitchen, Costili Cabinetry transformed her sketches into 3D forms of the recessed plate and platter display and cookbook nooks with scalloped corners. This same scalloped trim is repeated on the ends of the kitchen island and the range hood. The homeowner also had a stain custom mixed for the island, hood, bench seating and bar shelving, and selected the Benjamin Moore Airway for the cabinets.
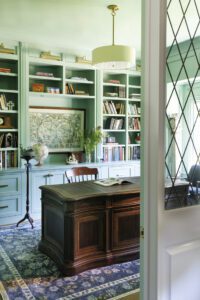
“The whole house has my fingerprints on it, but the kitchen is probably the room that I drew the most sketches for, so it is very personal,” Upshaw says. “We scoured stone slab options all over Atlanta and its suburbs for months and even visited stone sources in other states before we finally found the piece of calacatta macchia vecchia marble for the island. I call it the largest custom art piece in the house.”
Other one-of-a-kind touches are sprinkled throughout the Upshaw home. A custom lattice-pane window welcomes visitors into the office, the one room where Upshaw says her “generally conservative husband” picked the paint color: a steely green Appalachian Trail by Benjamin Moore.
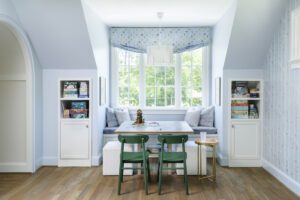
“It’s the only room we used high-gloss paint in, and it is beautiful. Quite a statement piece for a guy who typically prefers neutrals,” Upshaw says.
Upstairs, the Upshaw kids—17- year-old Eden, 15-year-old Arielle and 10-year-old Collier—have their own living room where a piano once belonging to Upshaw’s grandmother lives alongside a quirky decor mixing plaid and midcentury modern furniture with IKEA pendant lights and eclectic art. Adjacent to this space is a one-of-a-kind game room. “We are board game enthusiasts. I knew I wanted a dedicated space to store and play our growing collection,” Upshaw says.
The game room’s design was inspired by the family’s affinity for the C. S. Lewis classic, The Lion, the Witch and the Wardrobe. The Cole and Sons Woods and Stars wallpaper is reminiscent of the book’s wintry woods, and the sconces up the room’s back stairs are meant to recall the story’s lamppost. A cabinet storing games represents the wardrobe, and the Schumacher Heraldic shades on the window have shields to remind of the great battle fought in the tome. There is also art created by Eden and Arielle of the crowns worn by the four children in the story. The artworks hang on either side of the game table, which was custom built by Upshaw’s father to fit the space.
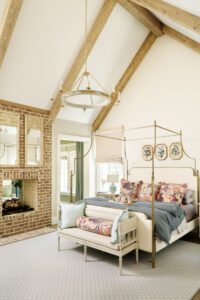
“I wanted the game room to reflect imagination and whimsy, and give a nod to something all five of us hold dear as a symbol of faith and childhood,” Upshaw says.
Upshaw also took great care with the master that was reworked from a bedroom with a door to a sitting space into connected rooms separated by a double-sided fireplace.
“The sitting room is a bit of a chameleon. It can be cozy or light and bright. Cozy because of all the plush curtains and fabric roman shades, bright because of all the light that comes in the windows on all three walls if you open all the shades,” she says.
The Upshaws’ living space extends into the downstairs basement and outdoors to the pool and garden, which Upshaw refers to as a “flower-filled” pollinator paradise.
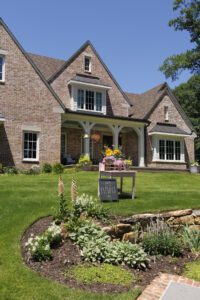
“Since living here, I have become obsessed with growing flowers for cutting and even tried a little herb and vegetable gardening last summer,” she says. “My 15-year-old and I collaborate on a flower stand that we set up about once a week in the spring and summer, similar to a lemonade stand, but with masonjar flower arrangements.”
While the Upshaws’ personalized home fulfills all their needs, Upshaw already has the seed of an idea for another dream home project: a smaller home on Lake Keowee in South Carolina. “It will still be a few years until we feel ready to get started on that,” Upshaw says. “I’m in my Pinterest inspiration gathering phase.”
PHOTOS: Patrick Heagney
Giannina S. Bedford is multi-faceted writer and editor. Her work covers design, travel, food and business. She’s penned Simply Buckhead’s home feature since inception and held a variety of editorial roles at the magazine. Her freelance work has appeared in Condé Nast Traveler, USA Today, Virtuoso Life, Hemispheres and TravelandLeisure.com. She also contributes regularly Atlanta Business Chronicle. Fluent in Spanish, Giannina was born in Miami and grew up in Brazil, Chile, Hawaii and Australia. She currently lives in Dunwoody with her two kids and husband.

















