A fun-loving family tweaks a Collier Hills dwelling to fit their chic-casual vibe
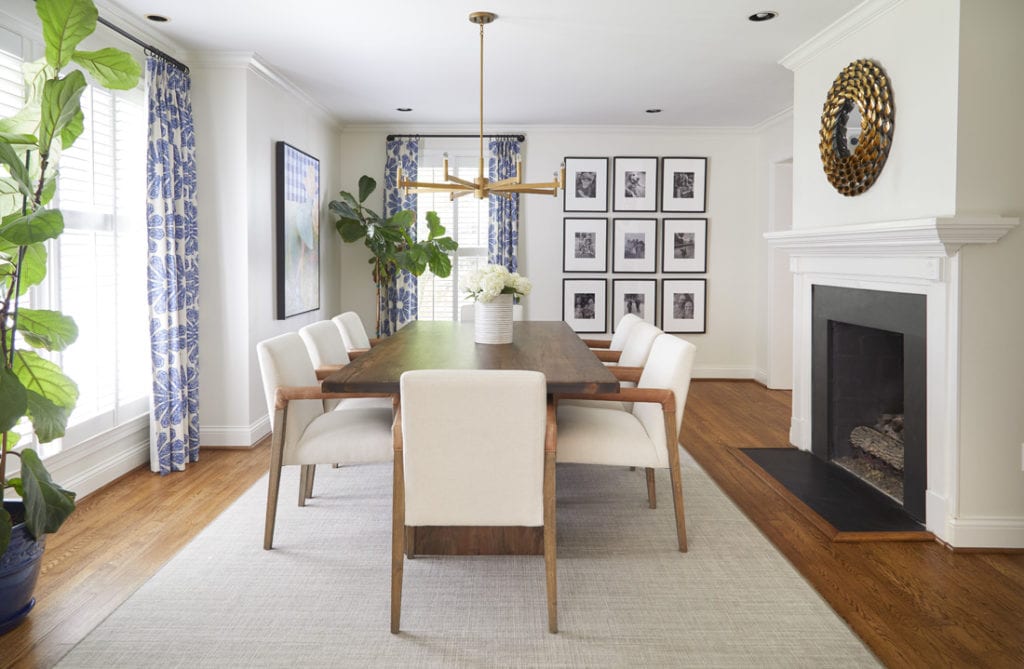

After living in a two-bedroom bungalow for five years, Allison and Lee Kolber decided it was time for more space. They thought they’d move closer into town, but when they caught wind of a four bedroom home about to hit the market in their Collier Hills neighborhood, they jumped at the chance to make the 3,200-square-foot residence their own.
Like many of Collier Hills’ cottage and colonial-style abodes, the Kolbers’ 1940s residence had undergone various renovation phases. A second story and family room, added by a previous owner, provided lots of living space, something they would need as they grew to a family of five. The home also had some shortcomings.
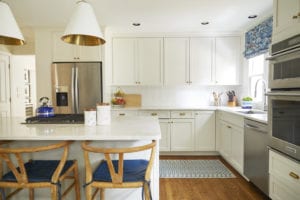
“We really wanted a nice kitchen and a great backyard, and this house had neither, but it just checked the box in so many other areas,” says Allison, senior vice president of audience activation at digital agency 360i. “At first, we lifted and shifted and lived with all of that until we ultimately decided to update it two years ago.”
For the 2018 refresh, Allison wanted the help of an interior designer. Never having used one before, she relied on word-of-mouth and social media research to find a fit. An Instagram feed showcasing easygoing West Coast style spoke to the Kolbers, and they partnered with Laura Torbert of Buckhead-based Laura Torbert Interiors. “I didn’t want to spend a ton of money on it,” Allison says. “We wanted something nicer but not luxurious.”
In the dining room, this meant creating an upscale but inviting space for meals around the Four Hands metal-accented, wood table. Window treatments in “Piru Lapiz” fabric by John Robshaw and a painting by Elaine Burge from Gregg Irby Gallery dressed up the room. The artwork features a yellow dog, which reminded the Kolbers of their late pooch, Gus Burger, named after a hamburger at a diner at University of Virginia School of Law where Lee went to law school. Another dining room wall showcases the heart of the home with framed black-and-white photos of their kids—Drew, Evan and Emily—and extended family. The design creates a relaxed, bohemian meets traditional vibe.
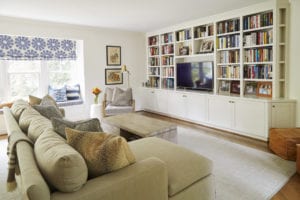
“We tried to stick with some things that feel from the age of the home but also make it a little more funky and relaxed than what is common in these neighborhoods,” Allison says.
In the kitchen, the Kolbers kept the original footprint but refaced the cabinets, replacing the light maple finish with white. To create more storage, they closed in several bookcases. They chose an eye-catching quartzite for the countertops, antiqued white subway tile for the backsplash and gold hardware.
“I really wanted white because I felt like it was the thing I’d be happiest with for the longest and not change my mind about,” Allison says. “I like that it isn’t an open kitchen because when I have a party the mess is segregated from where everyone is, and people don’t feel compelled to clean up.”
The laundry room, attached to the kitchen behind a pocket door, was revamped with built-ins, a new sink and beadboard on the walls. On the kitchen’s other side, the expansive family room is where the Kolbers entertain—often. The room has a built-in bar with a wine fridge and a casual dining area furnished in a custom bench by Century Upholstery in Chamblee, 1970s Marcel Breuer Cesca-style rattan chairs and a tulip table purchased on Amazon.
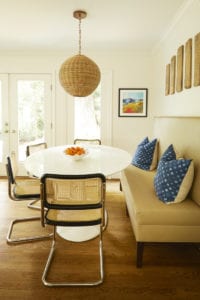
“One of my favorite spaces is my eat-in dining area. It’s a fun place to have people over. Five kids can sit on that bench, and sometimes when we have families over, we’ll put on a movie for the kids, and the adults will sit here and drink wine,” says Allison.
This inviting space overlooks the light and airy living room where a custom gray sectional by Charles Stewart, brown leather ottomans by CB2 and a window seat create the ideal locale to read one of the many books displayed on the built-in shelves.
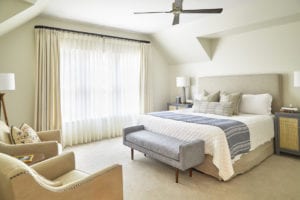
“Lee’s an avid reader and has the books organized between one half that he’s read and the other half that is ‘to-read’ and grouped into topic areas,” Allison says. His love of books also inspired a wall gallery in the upstairs master bedroom where the framed covers of his six favorite books hang. The couple’s retreat also features a Restoration Hardware bed, Worlds Away Alden nightstands, West Elm bench and reading chairs they brought from their previous home.
“The master bedroom is an awesome space; it’s light and bright, and the sheers we added behind the new drapes allow filtered light in while ensuring we still have some privacy,” Allison says. “Because we have spacious closets, we don’t need any clothes storage in the bedroom. This keeps it clean and tidy. It’s a great respite at the end of the day.”
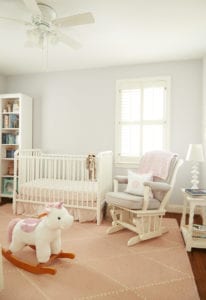
The Kolbers finished the renovation in time for the arrival of their third child, Emily, in June 2018. They have since taken a break from large home projects, but would like to, at some point, update their master bathroom and redo the backyard.
“We are so happy with the changes we made. The house feels more modern and updated. It was rewarding to start from scratch on a space to make it yours,” Allison says.
ALLISON KOLBER’S TOP 5 TIPS FOR WORKING WITH AN INTERIOR DESIGNER FOR THE FIRST TIME
1. Look for a personality fit. “The designer’s ability to flex to your design wants and needs is important, but it’s also good to like the person because you will be emailing, talking and meeting a lot.”
2. Use technology. “Laura and I kept a Google sheet so we could track where we were in the process for all the items, as well as with our budget. This helped me feel a lot more in control and keep track of what was left to do.”
3. Shop around. “I was shocked about the variance in prices among not just stores, but individual vendors.”
4. Be patient. “I was also shocked about how long it can take for custom items to come in, so plan ahead and be prepared to wait for some of those unique pieces you want to add.”
5. Know that it won’t stay Instagram perfect for long. “The kids will write on it; someone will spill wine. Ultimately, it’s still perfect because it’s yours.”
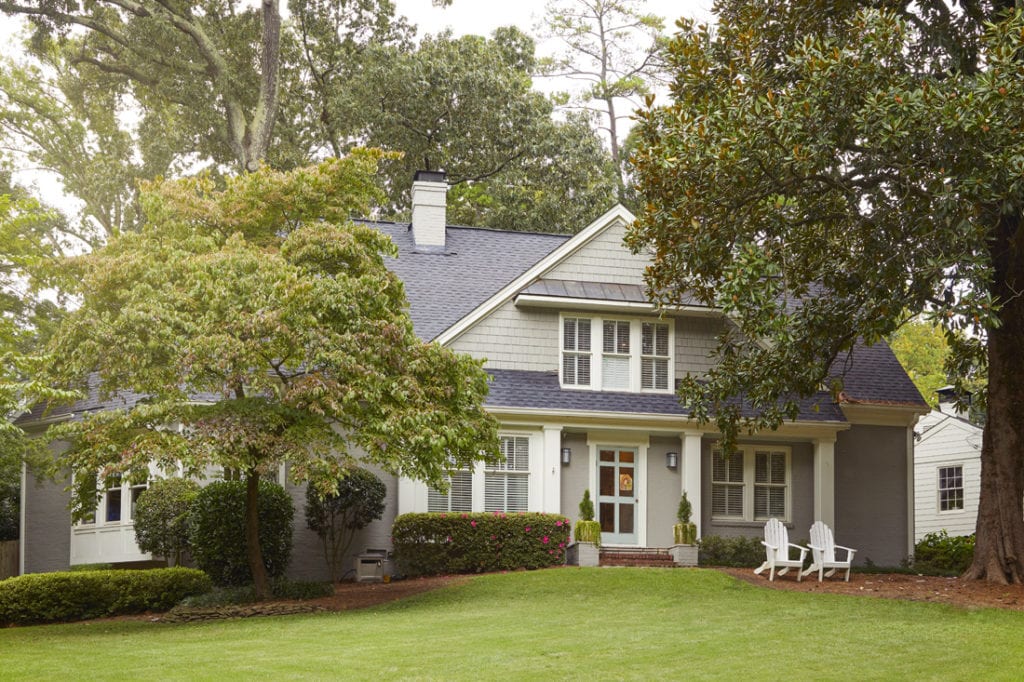
PHOTOS: Patrick Heagney
Giannina S. Bedford is multi-faceted writer and editor. Her work covers design, travel, food and business. She’s penned Simply Buckhead’s home feature since inception and held a variety of editorial roles at the magazine. Her freelance work has appeared in Condé Nast Traveler, USA Today, Virtuoso Life, Hemispheres and TravelandLeisure.com. She also contributes regularly Atlanta Business Chronicle. Fluent in Spanish, Giannina was born in Miami and grew up in Brazil, Chile, Hawaii and Australia. She currently lives in Dunwoody with her two kids and husband.

















