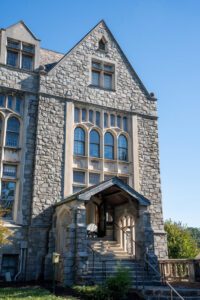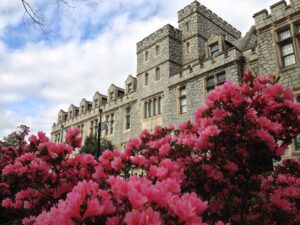The Architectural Legacy of Oglethorpe University.

Drive north on Peachtree Road through Brookhaven, and you might catch a glimpse of a gray stone belltower rising through the trees. It’s a landmark for Oglethorpe University, an institution that has anchored the corner of Peachtree and Woodrow Way for over a century. Here, tucked behind a granite guard gate, the campus transports visitors from the neighborhood’s tree canopy to the hallowed halls of Oxford University in England. For Atlantans seeking an architectural discovery, Oglethorpe offers a remarkable journey through collegiate design hidden in plain sight along one of the city’s busiest corridors.

After moving from Milledgeville and then to downtown Atlanta, the college was reestablished at its present location in 1915 by Thornwell Jacobs. The striking architecture was intentional: Working with the prominent Atlanta architectural firm Morgan & Dillon and W.T. Downing, Associate Architects, Jacobs wanted a campus where the buildings mimicked those of the iconic campus in Oxford, England. He is quoted describing the buildings as the university’s silent faculty. “Jacobs wanted the students to feel like they were at a college when they walked through the buildings,” says Library Director and University Librarian Eli Arnold. The architecture wasn’t merely for aesthetics; it was an educational philosophy manifested in stone and steel. Every detail was meant to inspire scholarly pursuit.
Each building tells its own story. Hearst Hall, completed in 1915 and named after newspaper magnate and Oglethorpe benefactor William Randolph Hearst’s mother, who was an early advocate for women, originally housed the entire university. The great room on the first level was designed by architect Walter T. Downing. “The room has dark wood paneling, and it looks and feels English,” Arnold says. The staircase, vaulting and carved column details all reflect the inspiration.
The iconic Lupton Hall, built in three phases, features the campus’s most recognizable element: its carillon. The 52 bells were donated by Harriet “Hattie” Harwell Wilson High of the High Museum of Art fame. The quarter-hour chimes add a collegiate soundtrack to campus life. Nearby, Lowery Hall is designed as a replica of Corpus Christi College at Oxford where James Edward Oglethorpe studied. Today, the facade still stands within the Philip Weltner Library.

The attention to detail extends to the materials themselves. “All of the granite on the main buildings, the library, Lupton, Hearst and the stadium are all Georgia granite sourced from Stone Mountain when it was still actively quarried,” Arnold says. Topped with Indiana slate and accented with copper and steel, these buildings represent a commitment to quality that has endured for over a century while offering a direct architectural lineage that connects today’s students to centuries of educational tradition.
Modern renovations have successfully honored this legacy while meeting contemporary needs. The recent Cousins Center expansion demonstrates transitional design elements such as exposed beams and sleek accents while maintaining as much material consistency as possible. While Stone Mountain granite is no longer available, the chosen match is all but exact. The campus continues to serve Jacobs’ original vision while adapting to modern realities.
The Gothic campus, which serves 1,500 students, balances its grandeur with approachable accessibility. Visitors are invited to explore the college grounds and building exteriors or catch a sporting event, an art exhibit or a theater performance. “This is all so stately looking,” Arnold says. “But at the same time, students belong here. We’re not scary, even though our offices and classrooms are in these beautiful buildings.”
oglethorpe.edu
@oglethorpeuniv
Wellness columnist at Simply Buckhead and dog columnist at Atlanta Pet Life. Lifestyle writer specializing in women's interests, travel, people and interiors.












