With help from a designer friend, a couple updates a 1940s home to meet family needs
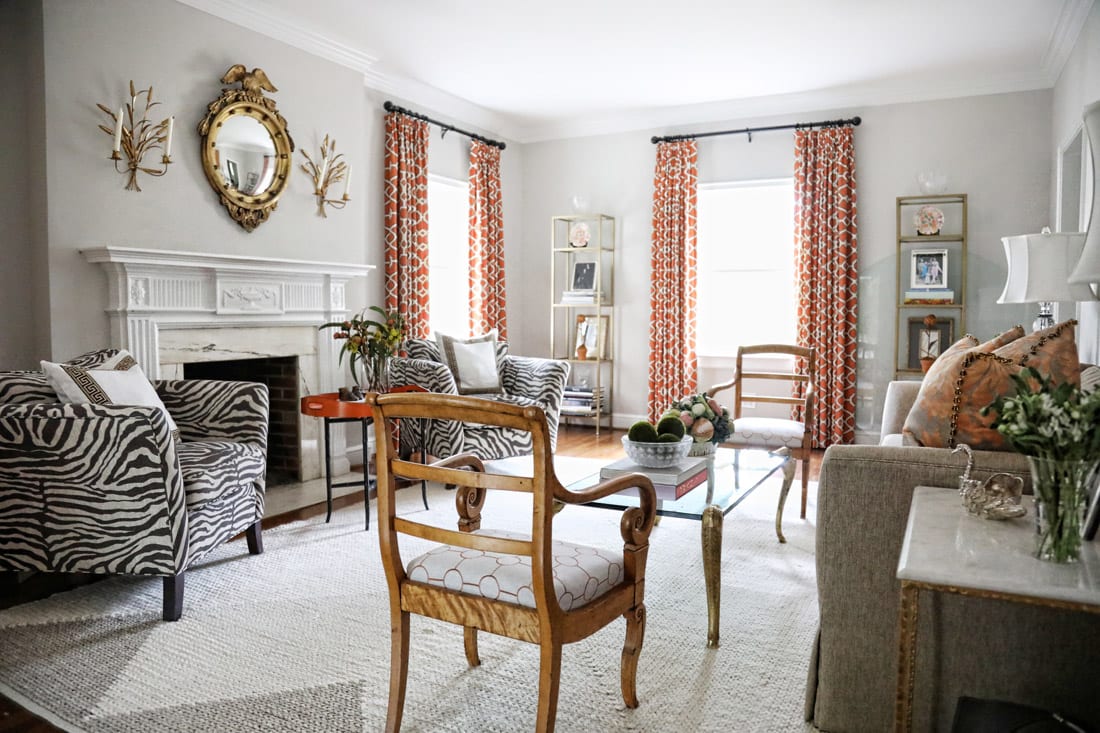
STORY: Giannina S. Bedford
PHOTOS: Sara Hanna
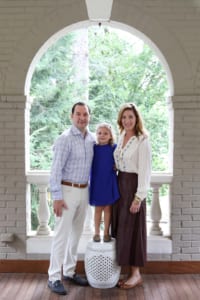
Lindsey and Jason Palangio loved their Buckhead neighborhood, but their home needed tweaking. Lindsey bought the brick residence in 2009 when she was single. But after she and Jason got married in 2014 and started talking family, they began noticing the floor plan’s shortcomings. “The house had revolving owners and I couldn’t figure out why until after I was planning to have a child. It just wasn’t family-friendly,” says Lindsey.
The front door entry was cramped, the upstairs guestroom was overly large and the third bedroom was technically a “tiny office” rather than a comfortable guest suite. So in 2015, when the Palangios were almost five months pregnant with daughter Cecilia, they undertook “an extreme nesting project.”
They added at least 1,000 square feet to the front of the house, creating a grand foyer and expanded guestroom with a bath. They split the large upstairs guest bedroom into two rooms, taking the house from three bedrooms and three-and-a-half bathrooms to four bedrooms and four-and-a-half bathrooms and almost 4,000 square feet. Jigsaw Renovations completed the project in four-and-a-half months, just two weeks before baby Cecilia arrived.
I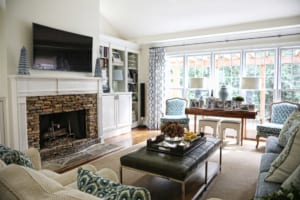 n 2016, the Palangios launched another renovation in the backyard. They ripped up the hardscape and tackled retaining walls, drainage and Georgia red clay to create a two-tiered lawn for Cecilia to play in and a putting green for Jason. “The backyard renovation was actually a bigger deal than we thought,” says Jason, an enterprise software sales executive.
n 2016, the Palangios launched another renovation in the backyard. They ripped up the hardscape and tackled retaining walls, drainage and Georgia red clay to create a two-tiered lawn for Cecilia to play in and a putting green for Jason. “The backyard renovation was actually a bigger deal than we thought,” says Jason, an enterprise software sales executive.
Through all the demolition and decoration, interior designer Lauren Davenport Imber of Davenport Designs—Lindsey’s best friend for more than 25 years and Cecilia’s godmother— was a trusted advisor. “My mom was a designer, so I know what I want, but it’s in the execution and overall implementation of those ideas that I need help,” says Lindsey. “Lauren has been by my side through all of it, helping with resources, being a springboard for ideas and offering guidance in her very diplomatic way.”
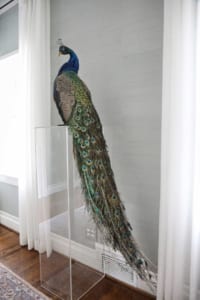
While the home needed a revamp to fit family needs, it had always been a great place to entertain, something the homeowners do often. The favorite gathering spot is the spacious porch done in furnishings from Winston, Frontgate and Dash & Albert. “The porch is where we spend all our time. We think of it as more of an outdoor living room. We’ll have dinner out there; we’ll have friends over,” says Jason. “When we have parties, it’s where everyone goes.”
This new porch feeds into the original, now an enclosed sunroom-meets-bar. The cozy hangout links the outdoors to the formal living room, which is home to a Darrell Nettles artwork purchased in the 1970s by Lindsey’s parents. “I have a lot of different kinds of art. My parents are big collectors, so through the years I’ve collected some of their stuff, and through trips and visits to Scott [Antique Markets] I’ve picked up some good pieces,” says Lindsey.
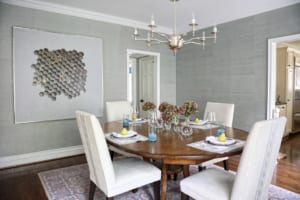 The dining room showcases another piece from Lindsey’s parents’ collection: a close-up of a honeycomb. It hung in her father’s office for more than 30 years and is particularly sentimental since he passed away several years ago. The dining room’s head-turner, however, is the stuffed peacock overlooking the wood table from Englishman’s Fine Furnishings. Lindsey purchased the bird at an estate sale, and it’s become one of the most popular pieces in the home. “At parties, you often find people taking selfies with the peacock,” says Lauren.
The dining room showcases another piece from Lindsey’s parents’ collection: a close-up of a honeycomb. It hung in her father’s office for more than 30 years and is particularly sentimental since he passed away several years ago. The dining room’s head-turner, however, is the stuffed peacock overlooking the wood table from Englishman’s Fine Furnishings. Lindsey purchased the bird at an estate sale, and it’s become one of the most popular pieces in the home. “At parties, you often find people taking selfies with the peacock,” says Lauren.
When it’s just the Palangios at home, the center of daily activity is the open kitchen, with its butcher-block-topped island, granite countertops and travertine backsplash. Lindsey cooks gourmet meals while watching Cecilia do arts and crafts on the round dining table. Many of Cecilia’s creations are displayed in the adjoining living room, a kid-friendly space with furnishings covered in Crypton and Sunbrella fabrics for easy cleaning.

The room also features family photographs strewn across an antique table Lindsey purchased at an auction in Nantucket, where she has spent every summer since she was 3. More of Cecilia’s masterpieces are in the upstairs hallway leading into her bedroom, which features a pink cowhide rug from Pieces, window treatments in pink and green Manuel Canovas fabric and a custom L-shaped headboard that cushions the wall and prevents toys from falling behind the bed. “That headboard was all Lauren’s creation,” says Lindsey.
Down the hall, the master bedroom has a muted palette of white, beige and gray with a quaint window-side reading nook and a sitting area anchored by a coffee table created from a vintage Louis Vuitton trunk that belonged to Lindsey’s parents. “It’s a statement piece that a few friends covet, and if it ever goes missing, I know exactly where to look,” jokes Lindsey.
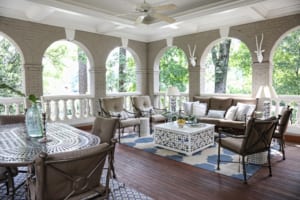
The Palangios would eventually like to overhaul their master bathroom, among other possible future projects, but they’re taking a break from the heavy lifting of another renovation and relishing the latest iteration of their ’40s-era home. It took some rearranging, but the Palangio residence is now an ideal fit for their family.
DESIGNER LAUREN DAVENPORT IMBER’S 3 TIPS FOR CREATING A STYLISH YET KID-FRIENDLY FAMILY ROOM
1. Performance fabrics. I have so many clients with small children and pets, and I always recommend these fabric options for the upholstery. They make cleanup after accidental spills or muddy paws a breeze. There are so many wonderful options for performance fabrics that feel like a traditional linen, velvet or chenille, but most people don’t realize they’re performance fabrics.
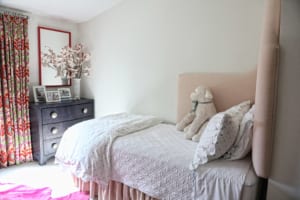
2. Custom window treatments. When clients ask me what pieces you can place in a room that instantly transform the space, I always mention custom window treatments. So often ready-made window treatments are a standard width that’s too small for most windows. Having custom treatments allows for a finished look.
3. Lighting. Most family rooms are used throughout the day, and your lighting needs will differ from day to night. Use a combination of table lamps and overhead lighting. I make sure all lamps are three-way switched, and all overhead lighting is on a dimmer so you can adjust the light level for your needs.
Giannina S. Bedford is multi-faceted writer and editor. Her work covers design, travel, food and business. She’s penned Simply Buckhead’s home feature since inception and held a variety of editorial roles at the magazine. Her freelance work has appeared in Condé Nast Traveler, USA Today, Virtuoso Life, Hemispheres and TravelandLeisure.com. She also contributes regularly Atlanta Business Chronicle. Fluent in Spanish, Giannina was born in Miami and grew up in Brazil, Chile, Hawaii and Australia. She currently lives in Dunwoody with her two kids and husband.










