A FRESHENED-UP DUNWOODY ABODE CHECKS ALL THE BOXES!
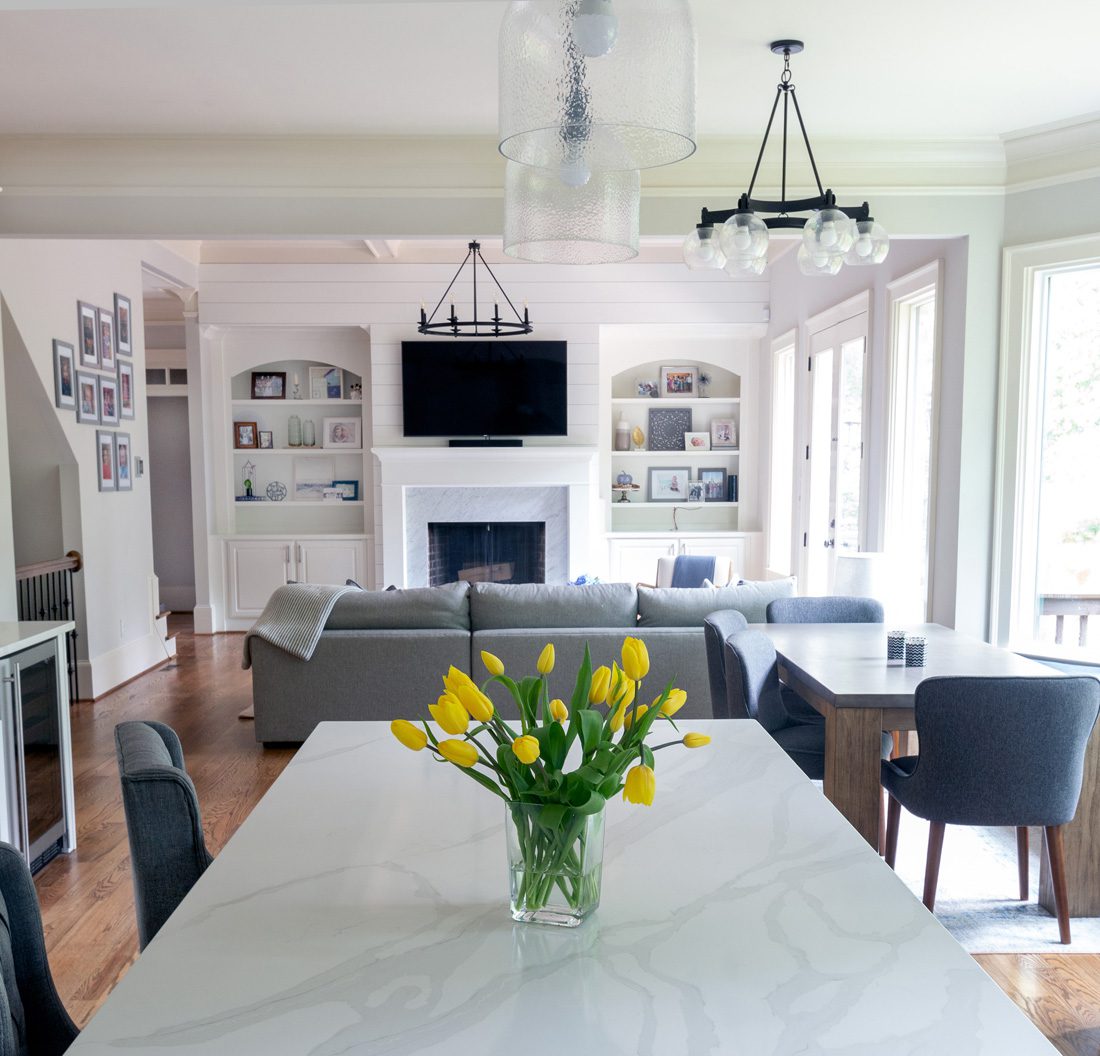
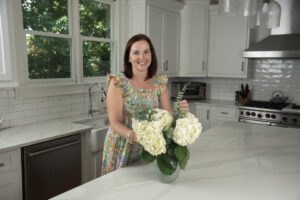
Emily and Dr. Robert Attia were searching for a forever home in Dunwoody that they could personalize to their lifestyle. In May 2019, they purchased a six-bedroom, six-bathroom property in Dunwoody Club Forest West, a short commute from Robert’s oral surgery practices in Roswell and Sandy Springs. Built in 2008, the three-story brick home had plenty of space for their soon-to-become family of five, but the interior of browns and ornate dark woods was far from the couple’s ideal palette. Before moving in, they enlisted the help of contractor Wes Tjepkema of Remodel South and designer Divya Vaswani to transform the outdated aesthetic.
“We wanted the home to be more modern, but not the ‘right angles and glass everywhere’ sort of modern, something more classic that I wouldn’t look at in 10 years and be like, ‘Oh, you remodeled that in 2019,’” Emily says. “I wanted it to look classic enough that I would be happy with it long term.”
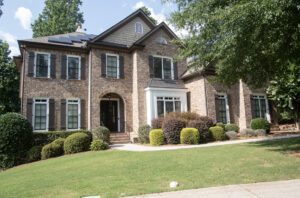
They traded the granite, dark wood and hammered copper sinks in the kitchen for white quartz with gray veining, white shaker cabinets and subway tile backsplash. In the adjacent open living room, the fireplace’s stacked stone became shiplap and the mantle was lowered and rebuilt. Throughout the home, the wood floors were also refinished in a lighter hue.
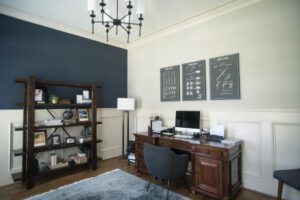
“People comment on how light it is with all the windows, especially since we took everything from being so dark to white,” Emily says. “There are so many big windows with natural light that the white kitchen really helped emphasize that.”
Vaswani decorated the main level with contemporary furnishings from Crate & Barrel, Pottery Barn, Bassett Furniture and Target. In the dining room and office, grass cloth wallpaper adds texture and a moodiness that defines each space.
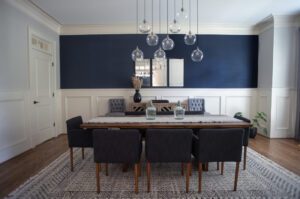
Upstairs, the primary bathroom’s cracked tile led the homeowners to do a complete remodel, resulting in a luxurious, spa-like space done in white marble, gray cabinetry and a sparkling chandelier.
The Attias moved into the remodeled home in November 2019, a year before their youngest daughter, Chloe, was born. In preparation for her arrival, Vaswani also designed a cozy nursery using already-owned Pottery Barn furniture, floating wood shelves for picture books, a metal drum side table from Target, and gray and white polka dot wallpaper.
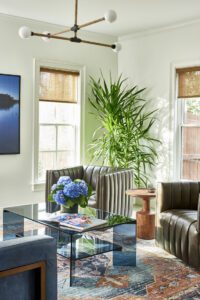
“Since I was having my third child in the midst of the pandemic and most of her stuff was hand me- downs from her big sister, it was nice for her to get a room just for her,” Emily says.
In August 2021, the Attias were ready to tackle yet another renovation project, this time on the basement.
“The downstairs was just cream colored walls and carpet. We had our old furniture down there, but we wanted a space that would be good for entertaining,” Emily says.
Vaswani wasn’t available to help that time, but she recommended another designer, Leah Alexander of Beauty Is Abundant. By coincidence, Alexander also came highly recommended by one of the Attias’ neighbors.
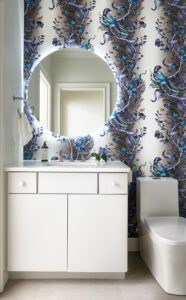
“They wanted a fully functional kitchen/bar, sitting area and a home theater. The space all opens to their backyard, so we wanted it to be where they could have some friends and neighbors over and have a great time,” Alexander says.
In the swanky kitchen-meets-bar, Cambria quartz countertops waterfall over the edge of a massive island. Rich blue cabinetry, an antiqued-mirrored backsplash and tall glass-cabinet doors showcasing glassware and spirits come together to create an upscale party spot. Steps away, a chic seating area is outfitted in a blue leather sofa, channeled brown leather swivel chairs, a smoked glass coffee table from Crate & Barrel and a turned wood side table from Blu Dot all atop a Loloi rug. It’s the ideal spot for overflow seating if the barstools facing the 60-inch TV are already taken.
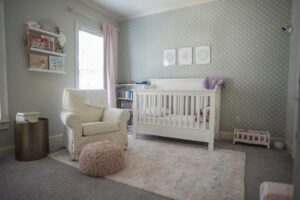
“The island’s waterfall edge was a request of Bobby specifically,” Alexander says. “He also loves the color blue, so we wanted to lean in on that and did custom blue cabinetry for the kitchen bar and a beautiful gray color on the island, which we also carried into the bathroom in the basement.”
The aforementioned bathroom rivals the bar for beauty with a stunning wallpaper of birds, dragonflies, florals and foliage and a gold chain detail and blue touches. A circular LED mirror with a halo effect illuminates the vibrant accent wall.
“Because we were going pretty classic with most of our selections, I wanted some surprise and delight [elements] in that bathroom. I saw the wallpaper and fell in love with it for their home,” Alexander says. “The green tile in the shower also really complements the gray and blue palette.”
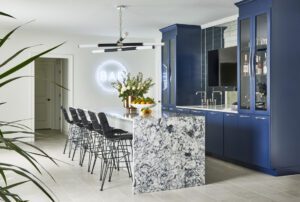
The basement renovation also included the addition of a state of art theater room. Outfitted by Electronic Automation Group, it features movie theater-style tiered seating, leather recliners, acoustic panels and cove lighting in the ceiling.
The basement is also home to a gym that Robert outfitted himself during the pandemic. Complete with rubber flooring from Chamblee’s Glover and Flack’s Flooring Warehouse, a bright orange locker from Overstock, a weight bench, a Peloton and Florida Gator memorabilia (both Emily and Robert’s alma mater), it’s a space the homeowners use HOME on a regular basis.
Since completing their latest project, the Attias have been enjoying the souped-up basement to watch Formula 1 races and other sporting events with friends and movie nights with their kids.
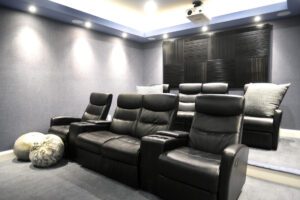
“When I brainstormed the plan for the basement, I wanted a fun, comfortable place where we can spend time with our family, like watching movies or entertaining friends in the basement bar,” Robert says. “It’s all that and more.”
As with all the renovations so far, the basement has made the Attias’ home a place they can call home for a long time to come.
Emily’s 3 Favorite Design Details
1. I love the heated floors in my bathroom. They bring me a lot of joy. You get a lot of bang for your buck in the grand scheme of the overall renovation with those. We are over the garage, and that floor would be frigid without them.
2. I love the extended kitchen island. It helps accommodate more people, especially now that we have three kids. We expanded our family just like our bar.
3. The cove lighting makes the theater look really classy, and we have fun touches like a neon sign saying, “Now Showing,” which is fun for kids and adults.
Photos: Joann Vitelli, except where otherwise stated.
Giannina S. Bedford is multi-faceted writer and editor. Her work covers design, travel, food and business. She’s penned Simply Buckhead’s home feature since inception and held a variety of editorial roles at the magazine. Her freelance work has appeared in Condé Nast Traveler, USA Today, Virtuoso Life, Hemispheres and TravelandLeisure.com. She also contributes regularly Atlanta Business Chronicle. Fluent in Spanish, Giannina was born in Miami and grew up in Brazil, Chile, Hawaii and Australia. She currently lives in Dunwoody with her two kids and husband.











