A DUNWOODY FAMILY WEAVES CHERISHED MEMORIES INTO THEIR RENOVATION!


The Abram home looks as though it has been plucked from a south Georgia peach orchard and planted in the heart of Dunwoody. From the facade, the modern farmhouse with colonial revival influences blends approachable elements with refined details. Painted brick, classic shutters and symmetrical dormers are paired with gabled rooflines and an elongated front porch. The combination gives the home for the family of five a current, upscale feel with a nod to traditional American architecture, a marriage that the homeowners intentionally worked to achieve.
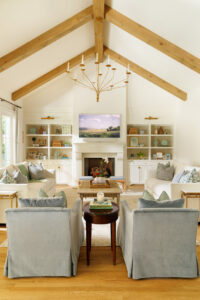
Suzanne and Jared Abram purchased their home in 2014. At the time, the house had fewer than 3,000 square feet, but as their family grew, they wanted more space. With nearly an acre of land, they had room to expand to a four bedroom, 4.5-bathroom house that tops out at nearly 5,000 square feet.
Jared is the president of The Abram Group, a Sandy Springs-based recruiting firm specializing in the architecture, engineering and construction industries. Suzanne splits her time between being at home for the couple’s children and serving as the firm’s director of operations. With three kids aged 10 and younger, the Abrams worked with Ferrill Sessions to design a home that could accommodate everyone comfortably, giving them ample space to both spread out and be together.
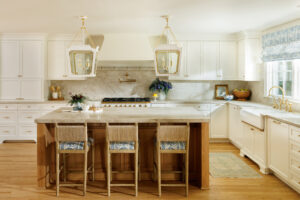
As with many houses, the kitchen automatically became the heart of the home. “I absolutely love to cook in this kitchen,” Suzanne says. Floor to- ceiling cabinetry gives plenty of storage, and small appliances live tucked behind doors. “There is a hidden place for everything! The spice drawer, coffee pod drawer, knife drawer and utensil pull-outs are also awesome hidden touches,” she says.
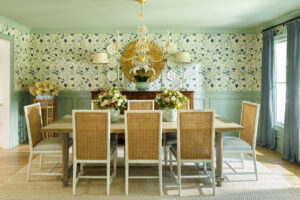
Brassy gold details, such as the pot filler and hardware, add a dash of glamour to the otherwise simple space that opens opposite an island to the breakfast and living room. “I love my La Cornue range. It’s the centerpiece of the kitchen and cooks like a dream. And I love my fridge and freezer; both touch to open when my hands are full,” she says. There are pass-through windows from the kitchen sink for Jared, who loves to grill, to easily move his creations from outside to be plated inside.
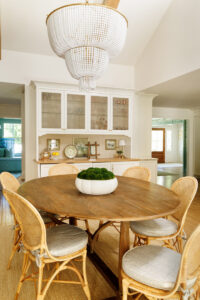
The covered back porch blends indoor and outdoor living. “We all love the kitchen, living area and outdoor space as that’s where we live and entertain,” Suzanne says. A fireplace with a television above it and plenty of seating becomes an ideal spot for Jared to watch football games or for family game nights. A dining table allows for intimate dinners amid the lush yard. “We use the outdoor space in conjunction with the indoor space nearly year-round, and when the weather allows for doors to be open, it’s awesome. We have speakers throughout, so we always have music on, a football game by the fire, something on the smoker and a stocked wet bar so guests can flow in and out easily and sit at one of the three dining tables,” Suzanne says.

When they’re not entertaining friends and family, the Abrams enjoy the many spaces with each other. Upstairs, the bonus room, complete with a popcorn machine, serves as a cozy place for a movie night or for the kids to play video games with friends. The children’s bedrooms and a guest room are also on the second floor. The girls share a feminine sanctuary.
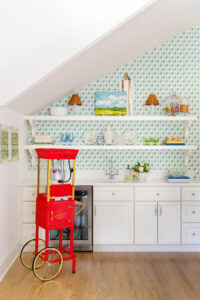
“When we were in the early stages of planning, Ferrill asked them their favorite colors. Katherine replied with blue, and Charlotte said purple, and Ferrill pulled out a swatch of the blue and purple Schumacher fabric that she wanted to use on their headboards. This was one of the moments early on that I knew Ferrill was a match made in heaven for this project,” Suzanne says.
The girls’ room was the primary suite before the renovation, during which the ceiling was vaulted and a window and window seats were added. The bathroom was reconfigured, and the colors became all about the girls. Lulie Wallace wallpaper, a clawfoot tub and penny tiles round out the space.
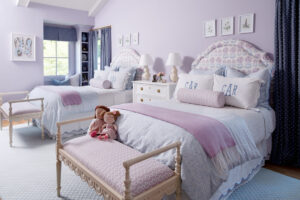
Their son’s room, splashed with blues in various patterns such as gingham and stripes, is down the hall, along with the guest room that features a secret passageway to the bonus room. That idea was the brainchild of Suzanne’s brother, who was also the builder. “He promised the kids a fun, additional way to access the room,” Suzanne says. And he delivered on that promise.
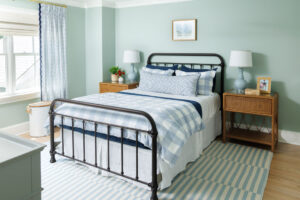
The primary suite on the first floor serves as a relaxing retreat for the Abrams. Walls painted in Smoke by Benjamin Moore act as a canvas for the Biscuit Home bedding. Light streams through the French doors, and the antique mirror above the bed bounces it around the rest of the room. Sessions surprised Suzanne with framed family photos and keepsakes to complete the space.
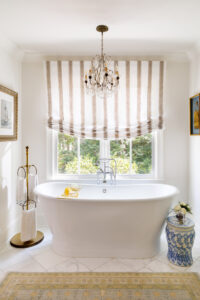
Thoughtful details continue in the en-suite, where antique furnishings such as a small chandelier and a French brass towel holder complement modern amenities, including heated floors. “The shower tile [with its millwork-like detailing] was all Ferrill,” Suzanne says. “She really made it a special space.”
Sessions helped the Abrams create the perfect home for their family. “To be comfortable and beautiful at the same time is design perfection for us,” Suzanne says. “We want people to feel like they can relax in our home but also enjoy its beauty.” Mission accomplished.
IN THE DETAILS
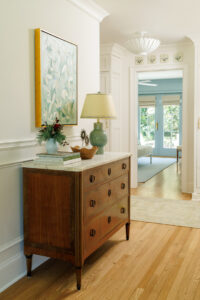
Family heirlooms permeate the Abram house. Suzanne points to some of her most cherished items.
1. Key Furniture. “I purchased the antique entryway piece [a marble-topped dresser] and the enfilade in the dining room because they remind me of my mom and her style,” she says.
2. Collectibles. Elephants from her father’s collection appear in almost every room as a reminder of her dad, better known as Papa to the children.
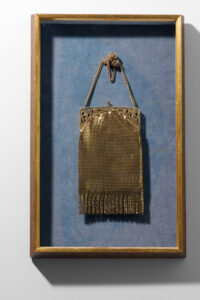
3. Vintage Treasures. “I lost my mom when I was a little girl and my dad just a year before we started our renovation,” Suzanne says. A vintage handbag once belonging to her mother hangs by the primary bathtub.
PHOTOS: Patrick Heagney
Wellness columnist at Simply Buckhead and dog columnist at Atlanta Pet Life. Lifestyle writer specializing in women's interests, travel, people and interiors.











