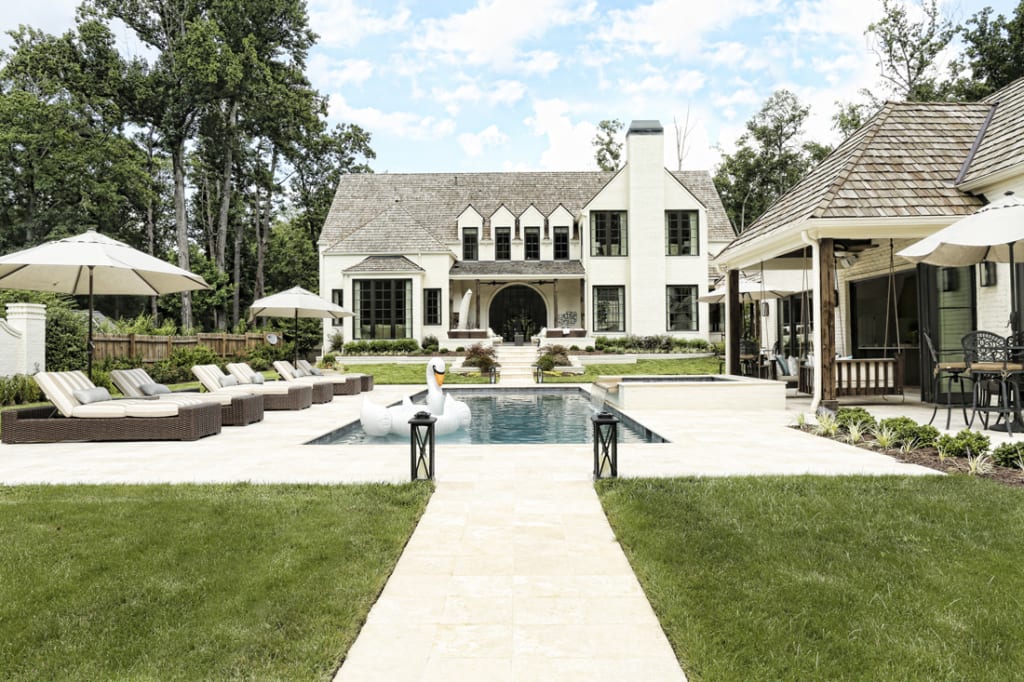Suwanee transplants Dee and Dan Miller make a move to a custom Buckhead abode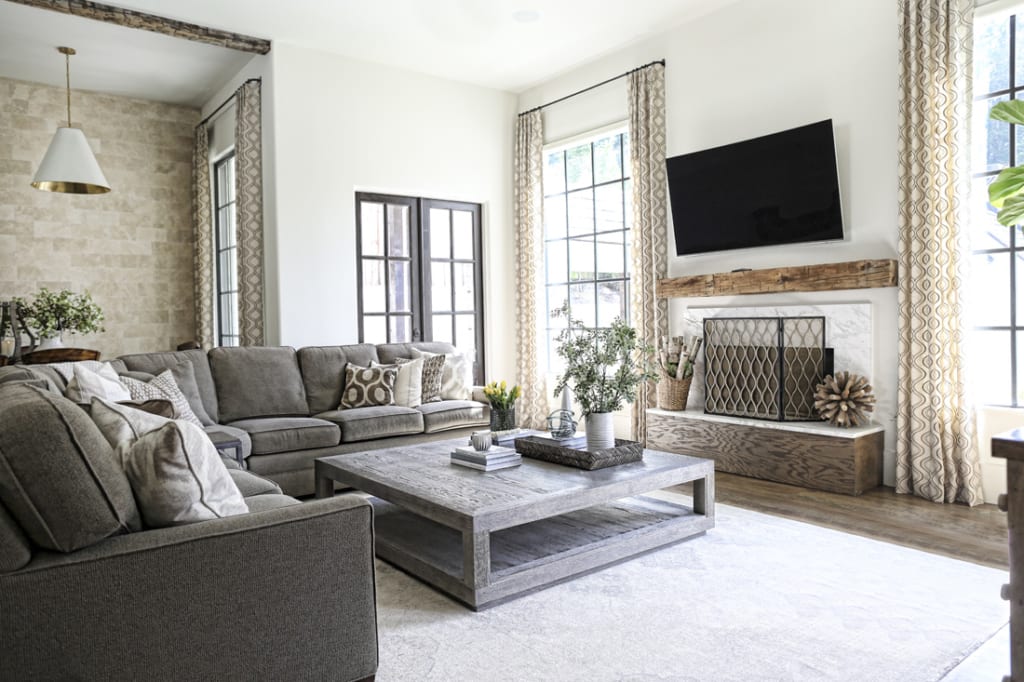
Decorating a home is no easy feat, especially one with 6 bedrooms and 11 bathrooms. Dee Miller’s designer eye—honed while running a home-staging business, and now with Outrageous Interiors in Suwanee—was more than ready for the task when she and husband Dan embarked on the building of their three-story Buckhead home. In fact, many of the furnishings and accessories dressing the residence were sourced through Dee’s place of work, a home store that boasts four locations in metro Atlanta.

Prior to moving to Buckhead, Dee and Dan, an auto industry veteran, spent a decade living in a more traditional and rustic-style home in Suwanee’s The River Club golf community. They decided to make the move in town when the youngest of their three kids graduated from high school. After years of commuting from Suwanee to the Perimeter for work (almost an hour each way), Dan was ready for a shorter ride. This time, however, the Millers wanted to change up their home style for a light and airy interior with clean lines. During the home search, the couple toured their current neighbor’s home right after it went under contract. During the visit, they met the builder of the home, Bryant Tate of Dogwood Custom Homes, who also owned the vacant 1.7-acre lot next door. Tate said he could build them a similar house on it. “We took the floor plan and elements of that house and tweaked it to fit our vision,” says Dee. Building began in early 2015, and the Millers moved into the painted white-brick masterpiece in November 2016.
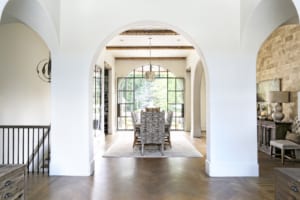
Walk through the lofty 11-by-11-foot glass and iron front doors to a jaw-dropping view: Past the dining room, the backyard’s symmetrically designed hardscapes, saltwater pool and outdoor fireplace are framed by stately, arched iron and glass patio doors. The view is so magnetic, it’s easy to miss the stylish herringbone oak floors, the wood beams accenting the 12-foot ceilings and the bull-nosed corners and grand arches that surround the white interior space.
Step through one of these arched openings into the living room and kitchen, bathed in Calacatta Extra marble and featuring two spacious islands. The open floor plan includes a casual dining space accented by a travertine tile wall and Visual Comfort Thomas O’Brien pendant lights. Tons of natural light shines through the kitchen’s east-facing windows and the living room’s 10-foot glass panels, illuminating the entire space. “This area is a great gathering space,” says Dee. “Everyone congregates around the two big islands in the kitchen, and there’s lots of room for family and friends.”
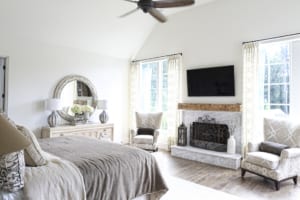
When it’s time to rest, the Millers head upstairs to their Henredon furnished master bedroom, where a fireplace framed in marble is flanked by motorized blinds that reveal a view of the backyard. The whole house is equipped with a Savant system that controls the lights, TVs, cameras, security and more, so there’s no need to get out of bed to open or close the curtains. In the master bathroom, the ode to marble continues; there, it complements gray cabinets, Pottery Barn over-the-sink mirrors, his-and-her closets and a Kohler Stargaze freestanding bathtub. The upstairs also houses two guestrooms and two of the kids’ home-from-college quarters—including their daughter Brenna’s glamorous room with Bernhardt furnishings and Z Gallerie artwork.
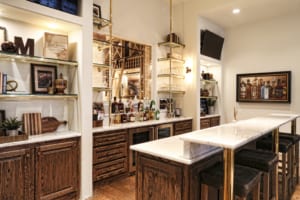
When the Miller kids are home, however, they spend most of their time having fun in the basement. And it’s easy to see why. The sports-lovers’ cave is equipped with a golf simulator, billiards table, foosball table, four flat-screen TVs and Dan’s collection of sports memorabilia honoring teams such as the Atlanta Falcons, Miami Dolphins and Duke Blue Devils. Nearby is a full marble bar with brass and glass shelving and two well-appointed sitting areas, one with a fireplace framed in marble and dark barn wood. All these spaces have a direct view to the biggest TV screen, which is housed in a double-sided built-in topped with Restoration Hardware globe lights. The inspiration for the built-in came from the St. Cecilia restaurant, Dee says. “It has a pass through to the entryway, so we stole that idea a little bit.”
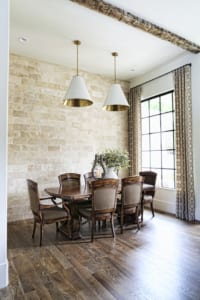
Hidden away is the basement’s workout room. There’s also a walk-in wine cellar built by carpenter Volodymyr Ivaskiv, who designed the chilled space around two wine-themed artworks by Atlanta artist Thomas Arvid that Dee and Dan purchased at Vinings Gallery. “Are we collectors or are we consumers? We are consumers,” Dee says, chuckling about their wine hobby.
Aside from the basement, the Millers like to kick back by the pool. Thanks to the spacious pool house, envisioned largely by Dan, they have everything they need to stay in their swimsuits all day.
“We wanted a place for entertaining and a place where, when people are in the pool, they can come in and out without worrying about the floors and getting carpets wet,” says Dan. “Everything, for the most part, is indoor/outdoor.”
The pool house is by no means casual, however. Its gray-stained wood ceiling presides over a kitchen appointed with Bianco Rhino marble countertops and herringbone travertine floors, and a living space done in Restoration Hardware and Outrageous Interiors furnishings. The entire beachy-meets-elegant space can be made open-air via sliding Jeld-Wen doors that fold up like an accordion.
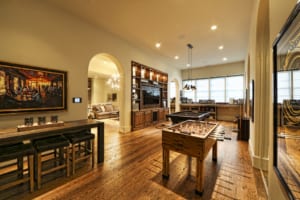
Although the Millers loved living at The River Club, it’s easy to see that their new domicile leaves little room for nostalgia. Their contentment with their new Buckhead home is owed in large part to the thoughtfulness put into its design and decoration, but also the enjoyment they get from sharing it with friends and watching their kids retreat to it like a sanctuary during vacations from school.
THE MILLERS’ TOP FIVE TIPS FOR BUILDING AND DECORATING YOUR HOME
1. Check your potential builder’s references and go see homes he/she has constructed. Look at the fit and finishes closely.
2. Make sure you’re comfortable with the allowances the builder gives you for lighting, cabinets, plumbing, countertops, landscape, etc. so that you don’t go over budget.
3. As for decorating, seek inspiration from online sources. Browse Houzz and Pinterest, and follow your favorite designers on Instagram. It’s a place where you can see what’s current and popular in design trends, and you can save images that appeal to you.
4. If you keep your walls and major furniture pieces neutral and add color and texture through art, accessories, drapery panel fabrics, throw pillows and mirrors, it makes it easier to change the look of a room (seasonally, or whenever you want) without having to make a major investment in new furniture pieces.
5. Get help. Building a new home requires so many decisions that it can become overwhelming. It’s always good to get the experts involved and take some of the pressure off yourself.
STORY: Giannina Smith Bedford
PHOTOS: Sara Hanna
Giannina S. Bedford is multi-faceted writer and editor. Her work covers design, travel, food and business. She’s penned Simply Buckhead’s home feature since inception and held a variety of editorial roles at the magazine. Her freelance work has appeared in Condé Nast Traveler, USA Today, Virtuoso Life, Hemispheres and TravelandLeisure.com. She also contributes regularly Atlanta Business Chronicle. Fluent in Spanish, Giannina was born in Miami and grew up in Brazil, Chile, Hawaii and Australia. She currently lives in Dunwoody with her two kids and husband.









